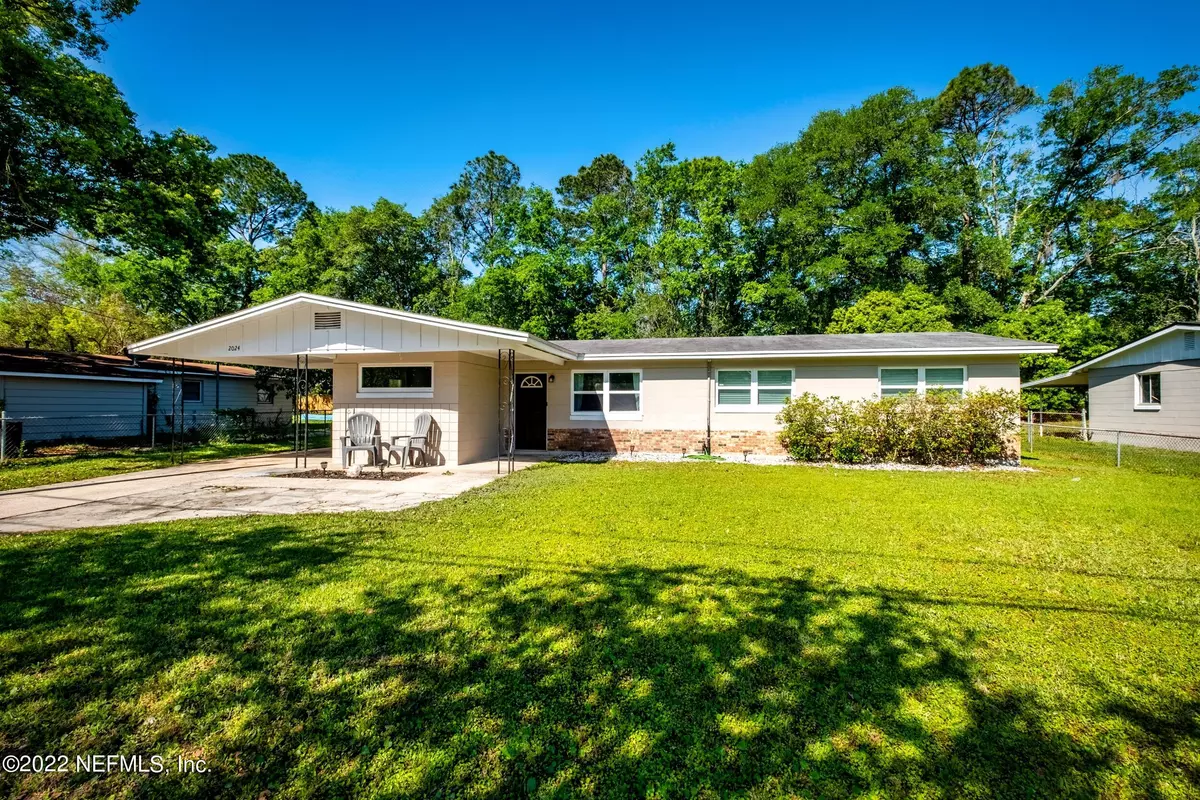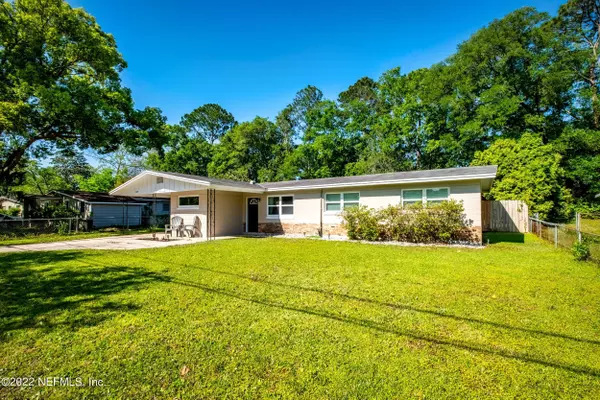$245,000
$244,900
For more information regarding the value of a property, please contact us for a free consultation.
2024 BO PEEP DR W Jacksonville, FL 32210
4 Beds
2 Baths
1,562 SqFt
Key Details
Sold Price $245,000
Property Type Single Family Home
Sub Type Single Family Residence
Listing Status Sold
Purchase Type For Sale
Square Footage 1,562 sqft
Price per Sqft $156
Subdivision Cedar Hills Estates
MLS Listing ID 1163510
Sold Date 06/01/22
Style Flat,Traditional
Bedrooms 4
Full Baths 2
HOA Y/N No
Originating Board realMLS (Northeast Florida Multiple Listing Service)
Year Built 1960
Property Description
Welcome Home to Cedar Hill Estates! This mid-century modern one story single family home with 4 bedrooms/ 2 full baths and over 1,560 sq ft go living space is exactly what you are looking for. The spacious and updated bedrooms & bathrooms, nicely appointed galley kitchen, oversized laundry room/ workshop, and welcoming living and dining space make this house perfect for the young professional just starting out or the ever expanding family. The private patio & backyard are perfect for those quiet evenings in or fun weekends at home. The overextended carport is perfect for those larger vehicles needing ''just the right amount of space.'' Conveniently located minutes to all major shopping, restaurants, transportation, NAS JAX, Downtown Jacksonville, JIA, North Florida Beaches and the expanding Westside. Call today and schedule a showing to view 2024 Bo Peep Drive West! You'll be happy you did!
Location
State FL
County Duval
Community Cedar Hills Estates
Area 053-Hyde Grove Area
Direction I-95 N, US-17 S/Roosevelt Blvd and right on San Juan Ave to Hugh Edwards Dr. to Bo Peep N Dr.
Rooms
Other Rooms Workshop
Interior
Interior Features Breakfast Nook, Eat-in Kitchen, Entrance Foyer, Primary Bathroom - Shower No Tub, Primary Downstairs
Heating Central, Electric
Cooling Central Air, Electric
Flooring Carpet, Concrete, Tile
Furnishings Unfurnished
Laundry Electric Dryer Hookup, Washer Hookup
Exterior
Parking Features Additional Parking, Covered
Carport Spaces 1
Fence Back Yard, Chain Link, Full
Pool None
Utilities Available Cable Connected
Amenities Available Laundry
Roof Type Shingle
Porch Patio, Porch, Screened
Private Pool No
Building
Sewer Public Sewer
Water Public
Architectural Style Flat, Traditional
Structure Type Concrete,Wood Siding
New Construction No
Schools
Elementary Schools Hyde Grove
Middle Schools Lake Shore
High Schools Edward White
Others
Tax ID 0182740000
Acceptable Financing Cash, Conventional, FHA, VA Loan
Listing Terms Cash, Conventional, FHA, VA Loan
Read Less
Want to know what your home might be worth? Contact us for a FREE valuation!

Our team is ready to help you sell your home for the highest possible price ASAP
Bought with WATSON REALTY CORP






