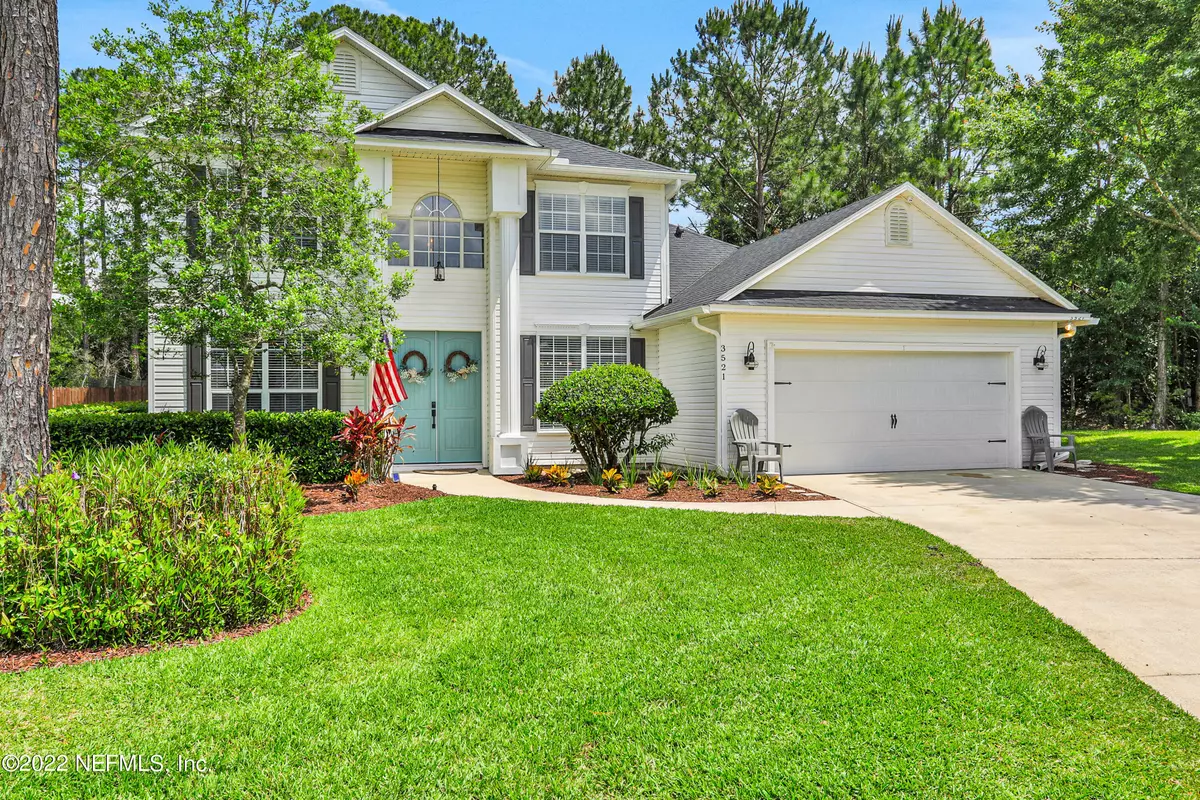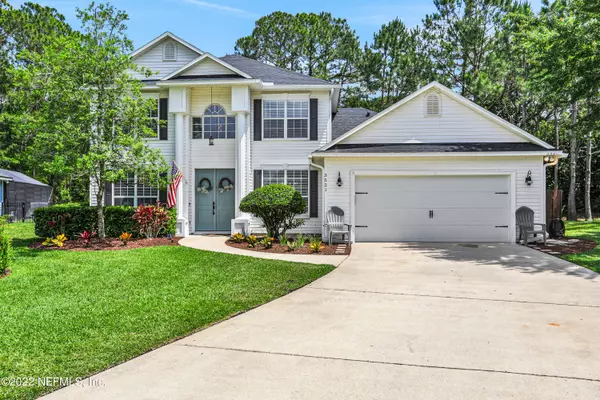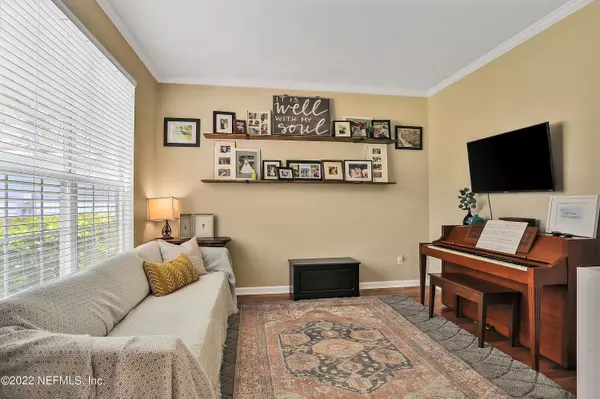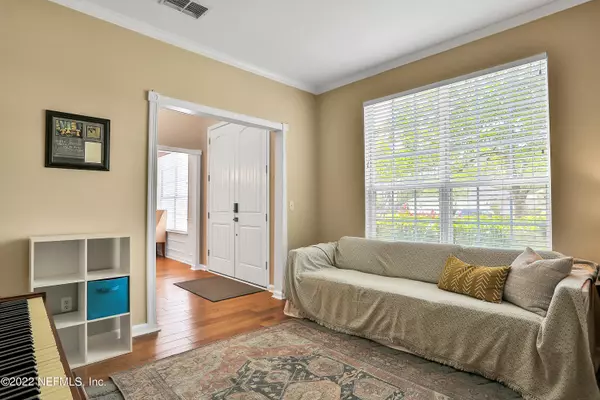$650,000
$644,900
0.8%For more information regarding the value of a property, please contact us for a free consultation.
3521 INDIAN CREEK BLVD St Johns, FL 32259
5 Beds
3 Baths
2,439 SqFt
Key Details
Sold Price $650,000
Property Type Single Family Home
Sub Type Single Family Residence
Listing Status Sold
Purchase Type For Sale
Square Footage 2,439 sqft
Price per Sqft $266
Subdivision Cimarrone Golf & Cc
MLS Listing ID 1167048
Sold Date 07/06/22
Style Traditional,Other
Bedrooms 5
Full Baths 2
Half Baths 1
HOA Fees $155/ann
HOA Y/N Yes
Originating Board realMLS (Northeast Florida Multiple Listing Service)
Year Built 1997
Lot Dimensions .49 acres
Property Description
Beautiful 5 bedroom, 2.5 bath 2-story home on large 0.49 acre cul-de-sac lot in gated Cimarrone Golf & CC. Updated home has new front doors and wide plank hickory wood floors. SS appliances, shaker style soft close cabinets/drawers, quartz counters, farm sink, bar, and breakfast nook in kitchen. Downstairs has formal dining, living, half bath and family room with new fireplace. Owners suite has tile flooring, subway tile and pebble flooring in shower, separate tub, and new custom closet. Upstairs has 4 additional bedrooms with newer carpet and full bath. Fully fenced yard with play-fort and room for pool! Paver patio with built in firepit and custom flower boxes. Amenities include pool, gym, tennis/pickleball, 2 playgrounds, and more plus top rated Golf club/course!
Location
State FL
County St. Johns
Community Cimarrone Golf & Cc
Area 301-Julington Creek/Switzerland
Direction From I-95 Travel west on CR210. Go approx 2.7 miles, turn R into Cimarrone Golf and Country Club. Go straight through first stop sign, turn R onto Indian Creek Blvd. House is end of street in culdesac
Interior
Interior Features Breakfast Bar, Eat-in Kitchen, Entrance Foyer, Primary Bathroom -Tub with Separate Shower, Primary Downstairs, Walk-In Closet(s)
Heating Central, Zoned
Cooling Central Air, Zoned
Flooring Carpet, Tile, Wood
Fireplaces Number 1
Fireplaces Type Wood Burning
Fireplace Yes
Exterior
Garage Spaces 2.0
Fence Back Yard, Wood
Pool None
Utilities Available Cable Available
Amenities Available Basketball Court, Clubhouse, Fitness Center, Golf Course, Laundry, Playground, Security, Tennis Court(s)
Roof Type Shingle
Porch Covered, Patio
Total Parking Spaces 2
Private Pool No
Building
Lot Description Cul-De-Sac, Sprinklers In Front, Sprinklers In Rear
Sewer Public Sewer
Water Public
Architectural Style Traditional, Other
Structure Type Frame,Vinyl Siding
New Construction No
Schools
Elementary Schools Timberlin Creek
Middle Schools Switzerland Point
High Schools Beachside
Others
HOA Name Rizzetta & Company
Tax ID 0098520250
Security Features 24 Hour Security,Security System Owned,Smoke Detector(s)
Acceptable Financing Cash, Conventional, FHA, VA Loan
Listing Terms Cash, Conventional, FHA, VA Loan
Read Less
Want to know what your home might be worth? Contact us for a FREE valuation!

Our team is ready to help you sell your home for the highest possible price ASAP
Bought with FLORIDA WELCOME HOME REAL ESTATE






