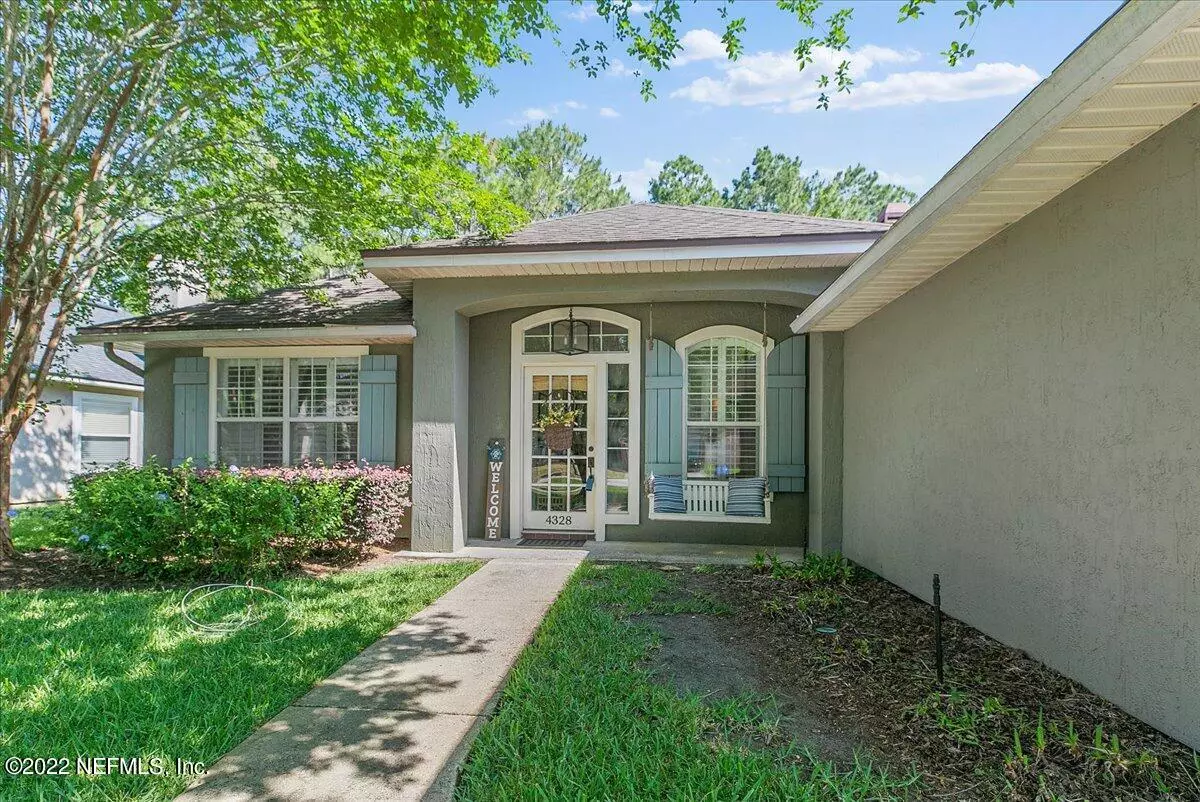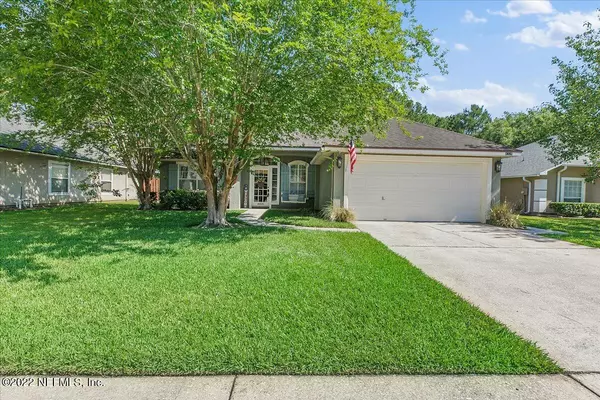$715,000
$715,000
For more information regarding the value of a property, please contact us for a free consultation.
4328 COMANCHE TRAIL BLVD St Johns, FL 32259
5 Beds
3 Baths
2,459 SqFt
Key Details
Sold Price $715,000
Property Type Single Family Home
Sub Type Single Family Residence
Listing Status Sold
Purchase Type For Sale
Square Footage 2,459 sqft
Price per Sqft $290
Subdivision Cimarrone Golf & Cc
MLS Listing ID 1167289
Sold Date 06/15/22
Style Traditional
Bedrooms 5
Full Baths 3
HOA Fees $155/ann
HOA Y/N Yes
Originating Board realMLS (Northeast Florida Multiple Listing Service)
Year Built 1999
Lot Dimensions .20 acre
Property Description
Located in the highly sought after Gated Golf Community of Cimarrone Golf & CC. This fully renovated pool home has so many custom designer touches. Skip the new construction and move right in. Enjoy coffee on the front porch swing. Foyer opens to separate flex room perfect for an office with French Doors. Exquisite custom kitchen comes with quartz counters, s/s appliances, ship lap detail and extra hidden cabinets for appliance storage. Cozy dining area with custom built ins and fireplace overlooks Family room with breathtaking coffered ceilings, built ins. Downstairs Private Master Suite with French Doors out to private patio. Master Bath with his/her closets and double sink vanity. Three downstairs bedrooms with Renovated Full Bath. Upstairs Bonus Room has Full Bath, and walk in closet which could be a teenager retreat, Game Room, Man Cave or Media Room. Outdoor private oasis includes gorgeous pool, with plenty of room to entertain poolside or around the fire pit. Fully fenced yard on the preserve. Home being sold "AS IS"
Location
State FL
County St. Johns
Community Cimarrone Golf & Cc
Area 301-Julington Creek/Switzerland
Direction West on CR 210, make a right into Cimarrone, and proceed to the guard gate. From the gate, take a right on Running Bear, right on Leaping Deer, and left onto Comanche Trail Blvd. House is on the left
Interior
Interior Features Breakfast Bar, Built-in Features, Entrance Foyer, Pantry, Primary Bathroom - Shower No Tub, Primary Downstairs, Split Bedrooms, Vaulted Ceiling(s), Walk-In Closet(s)
Heating Central
Cooling Central Air
Flooring Tile, Wood
Fireplaces Number 2
Fireplaces Type Gas, Wood Burning
Fireplace Yes
Laundry Electric Dryer Hookup, Washer Hookup
Exterior
Garage Spaces 2.0
Fence Back Yard
Pool Community, In Ground
Amenities Available Basketball Court, Clubhouse, Fitness Center, Golf Course, Laundry, Playground, Security, Tennis Court(s)
View Protected Preserve
Roof Type Shingle
Total Parking Spaces 2
Private Pool No
Building
Lot Description Wooded
Sewer Public Sewer
Water Public
Architectural Style Traditional
Structure Type Stucco
New Construction No
Schools
Elementary Schools Timberlin Creek
Middle Schools Switzerland Point
High Schools Bartram Trail
Others
HOA Name Rizetta
Tax ID 0098530710
Acceptable Financing Cash, Conventional, FHA, VA Loan
Listing Terms Cash, Conventional, FHA, VA Loan
Read Less
Want to know what your home might be worth? Contact us for a FREE valuation!

Our team is ready to help you sell your home for the highest possible price ASAP
Bought with RE/MAX CONNECTS






