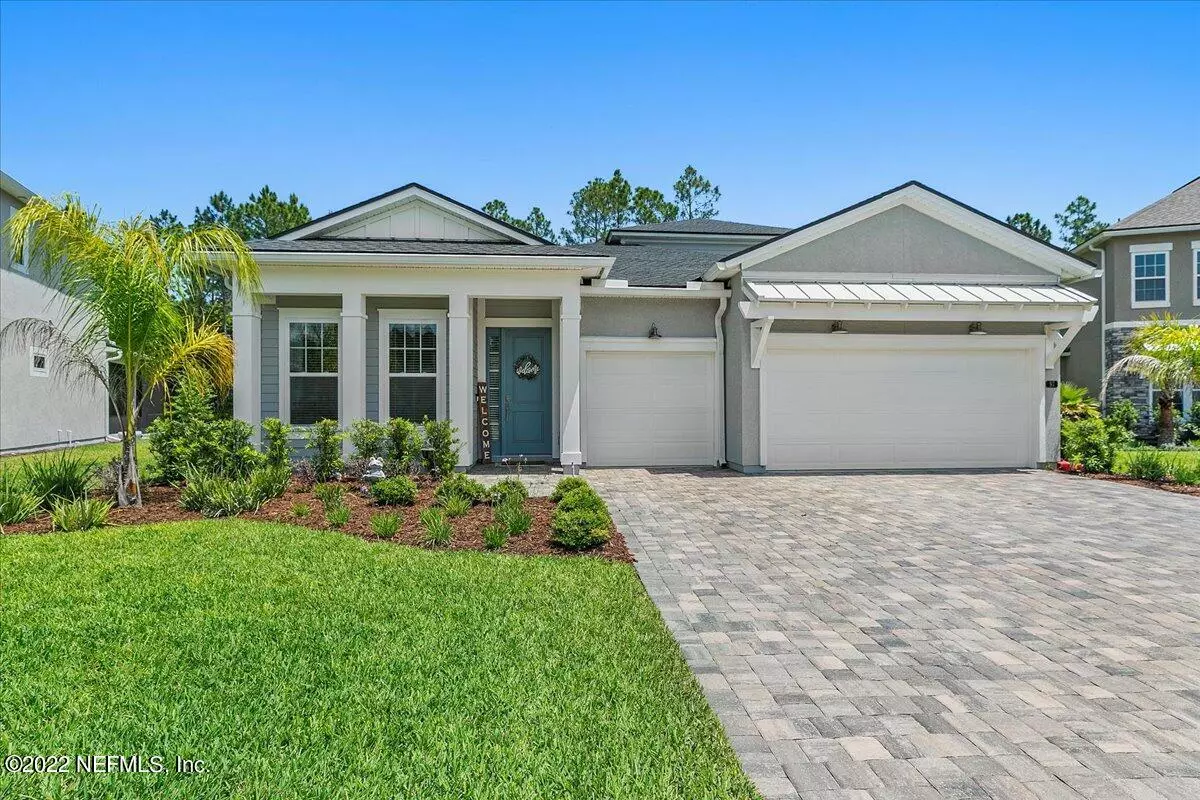$1,050,000
$1,150,000
8.7%For more information regarding the value of a property, please contact us for a free consultation.
97 CAYMAN Ponte Vedra, FL 32081
5 Beds
4 Baths
3,237 SqFt
Key Details
Sold Price $1,050,000
Property Type Single Family Home
Sub Type Single Family Residence
Listing Status Sold
Purchase Type For Sale
Square Footage 3,237 sqft
Price per Sqft $324
Subdivision Coastal Oaks At Nocatee
MLS Listing ID 1167089
Sold Date 06/21/22
Bedrooms 5
Full Baths 4
HOA Fees $192/qua
HOA Y/N Yes
Originating Board realMLS (Northeast Florida Multiple Listing Service)
Year Built 2020
Property Description
Here it is...Coastal Oaks paradise! This amazing property checks all the boxes. Minutes from Nocatee splash parks and an easy drive to Mickler's Beach, built in 2020 this modern coastal model comes with all comforts and amenities of a brand new home, well manicured lawn dotted with breezy queen palms, picture perfect patio lanai with outdoor kitchen, cypress wood pergola, grill, with a screen enclosure...the list goes on! Celebrate sun and countless pools around the area all day long! This Anastasia Elite is a one of kind custom home. See more. The beach/cozy interior is both spacious and bright. The 1st floor features a wide-open living/dining area that boasts 10-15' high ceilings, custom built-ins and a one of a kind electric fireplace. The chef's kitchen features an oversized island, a pot filler, Kitchenaid appliances which include fridge and freezer, built in ice maker, dishwasher, hooded gas range as well as a Wolfe coffee maker in the specially designed, coffee lovers, alcove. It also features the beautiful owner's suite, an oversized study/office (can be 3rd bedroom), 2 bedrooms, 2 full bathrooms and separate play/retreat area. The owner's suite boasts an open airy bathroom and oversized closet with motion lights. The 2nd floor, features one huge bedroom, full bathroom and a separate family room dedicated for family and/or guests. The laundry/utility room, with motion lights, will accommodate an oversized washer/dryer with plenty of room for hanging and folding laundry. Systems include 1 tankless water heater, 2 HVAC units, irrigation system and smoke detectors. The screened lanai features a summer kitchen and the tranquility of the preserve and nature just outside your back door. Home features include lighting, blinds and security. Adding to the space and appeal is a 3 garage (a 2-car and a single car).
This community offers too many amenities to list here. For more information about the amenities and the community, visit Nocatee.com and mycoastaloaks.com. What are you waiting for? Schedule your appointment to see this beautiful home now!
Location
State FL
County St. Johns
Community Coastal Oaks At Nocatee
Area 272-Nocatee South
Direction From Crosswater Pkwy south take a right into Coastal Oaks
Rooms
Other Rooms Outdoor Kitchen
Interior
Interior Features Built-in Features, Butler Pantry, Entrance Foyer, In-Law Floorplan, Pantry, Primary Bathroom - Shower No Tub, Primary Downstairs, Split Bedrooms, Walk-In Closet(s)
Heating Central
Cooling Central Air
Flooring Vinyl
Fireplaces Type Electric
Fireplace Yes
Exterior
Parking Features Garage Door Opener
Garage Spaces 3.0
Pool Community
Utilities Available Cable Available, Natural Gas Available
Amenities Available Basketball Court, Children's Pool, Clubhouse, Fitness Center, Golf Course, Playground, Tennis Court(s), Trash
View Protected Preserve
Roof Type Shingle
Porch Front Porch, Patio, Porch, Screened
Total Parking Spaces 3
Private Pool No
Building
Lot Description Sprinklers In Front, Sprinklers In Rear
Sewer Public Sewer
Water Public
Structure Type Fiber Cement,Frame
New Construction No
Others
HOA Name May Management
Tax ID 0702927690
Security Features Security System Owned,Smoke Detector(s)
Acceptable Financing Cash, Conventional, FHA, VA Loan
Listing Terms Cash, Conventional, FHA, VA Loan
Read Less
Want to know what your home might be worth? Contact us for a FREE valuation!

Our team is ready to help you sell your home for the highest possible price ASAP
Bought with RE/MAX SPECIALISTS PV






