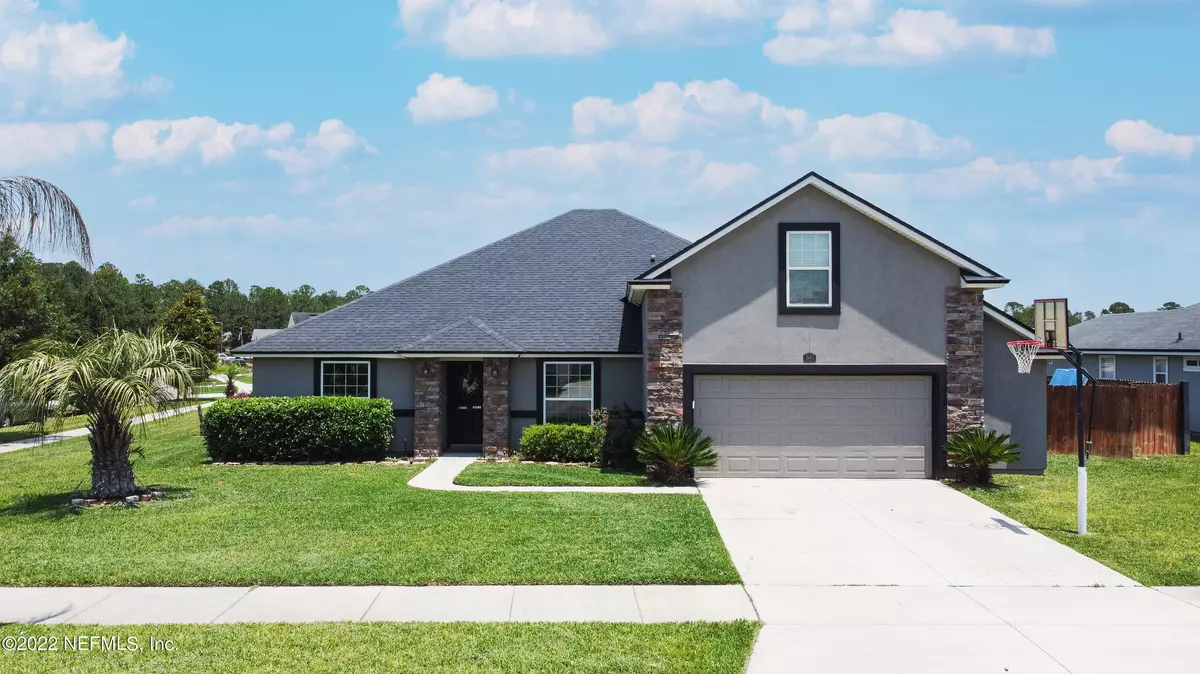$325,000
$425,000
23.5%For more information regarding the value of a property, please contact us for a free consultation.
2612 ROYAL POINTE DR Green Cove Springs, FL 32043
5 Beds
3 Baths
2,244 SqFt
Key Details
Sold Price $325,000
Property Type Single Family Home
Sub Type Single Family Residence
Listing Status Sold
Purchase Type For Sale
Square Footage 2,244 sqft
Price per Sqft $144
Subdivision Royal Pointe
MLS Listing ID 1170352
Sold Date 08/05/22
Bedrooms 5
Full Baths 2
Half Baths 1
HOA Fees $16/ann
HOA Y/N Yes
Originating Board realMLS (Northeast Florida Multiple Listing Service)
Year Built 2016
Property Description
Any and all offers to be reviewed on Tuesday, July 19th. Back on market due to buyer personal emergency. Seller is motivated! Inspection available in private documents. All the space your family needs! This move-in ready home in sits on an oversized corner lot in desirable Royal Pointe and was built in 2016. Flex space in the front of the home could function as a dining room or additional den, with a private guest bedroom across the hall. Relax in your main level master suite, with dual walk in closets, a separate soaking tub and walk in shower. The home opens up to a spacious family room and kitchen featuring stainless steel appliances, pantry and finished with granite counters. Step out the double glass doors to your massive fenced back yard with thriving fruit trees. Additional full bath and two bedrooms on the main floor, then head upstairs to the fifth bedroom and half bath, as well as a bonus storage room in the two car garage. All information pertaining to the property is deemed reliable, but not guaranteed. Information to be verified by the Buyer.
Location
State FL
County Clay
Community Royal Pointe
Area 163-Lake Asbury Area
Direction From 295, S on US-17 S right onto County Rd 220 W Turn left onto Henley Rd Turn left onto Royal Pointe Dr. Home will be on the left.
Interior
Interior Features Eat-in Kitchen, Pantry, Primary Bathroom -Tub with Separate Shower, Primary Downstairs, Split Bedrooms, Walk-In Closet(s)
Heating Central, Other
Cooling Central Air
Flooring Carpet, Tile, Vinyl
Laundry Electric Dryer Hookup, Washer Hookup
Exterior
Parking Features Additional Parking, Attached, Garage
Garage Spaces 2.0
Fence Back Yard
Pool None
Roof Type Shingle
Porch Patio
Total Parking Spaces 2
Private Pool No
Building
Lot Description Corner Lot
Sewer Public Sewer
Water Public
Structure Type Frame,Stucco
New Construction No
Schools
Elementary Schools Shadowlawn
Middle Schools Lake Asbury
High Schools Clay
Others
Tax ID 28052501011000376
Security Features Smoke Detector(s)
Acceptable Financing Cash, Conventional, FHA, VA Loan
Listing Terms Cash, Conventional, FHA, VA Loan
Read Less
Want to know what your home might be worth? Contact us for a FREE valuation!

Our team is ready to help you sell your home for the highest possible price ASAP
Bought with DJ & LINDSEY REAL ESTATE






