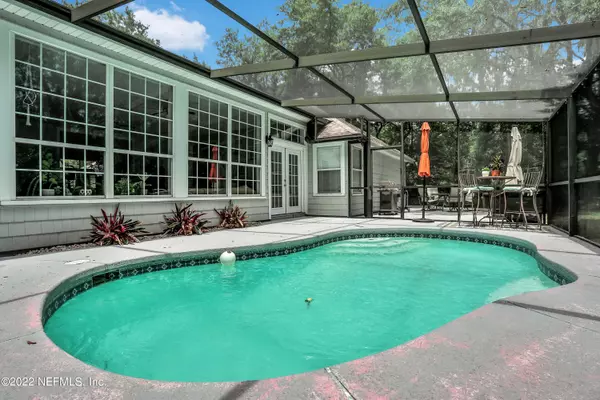$500,000
$525,000
4.8%For more information regarding the value of a property, please contact us for a free consultation.
12220 SPRINGMOOR THREE CT Jacksonville, FL 32225
3 Beds
2 Baths
2,591 SqFt
Key Details
Sold Price $500,000
Property Type Single Family Home
Sub Type Single Family Residence
Listing Status Sold
Purchase Type For Sale
Square Footage 2,591 sqft
Price per Sqft $192
Subdivision Hidden Hills
MLS Listing ID 1173082
Sold Date 06/22/22
Style Traditional
Bedrooms 3
Full Baths 2
HOA Fees $126/mo
HOA Y/N Yes
Originating Board realMLS (Northeast Florida Multiple Listing Service)
Year Built 1992
Property Description
Beautiful 3 bedroom / 2 bathroom POOL home in the GATED community of Hidden Hills. This charming home has it all - and this secluded back yard paradise with a screened in pool is the perfect way to start your summer! The curb appeal instantly draws you in as the shady trees create the perfect canopy over the beautiful brick elevation. The extended driveway has plenty of room for parking - you'll need it for entertaining! The large flex/family room over looks the pool and creates a beautiful Florida living space with tons of natural light! The floor plan also features a wood burning fire place in the living room, formal dining area, updated kitchen with stainless steel appliances, and owner's suite with double walk-in closets, large soaking tub and walk in shower. This home is a must see!
Location
State FL
County Duval
Community Hidden Hills
Area 042-Ft Caroline
Direction I-295 S: Exit 45 for FL-113/Merrill Rd E. Continue onto Fort Caroline Rd. Continue onto McCormick Rd. LT onto Monument Rd. LT onto Hidden Hills Dr S. RT onto Snowdon Ln. RT onto Springmoor Dr E.
Interior
Interior Features Breakfast Bar, Pantry, Primary Bathroom -Tub with Separate Shower, Split Bedrooms, Vaulted Ceiling(s), Walk-In Closet(s)
Heating Central
Cooling Central Air
Flooring Carpet, Tile
Fireplaces Number 1
Fireplaces Type Wood Burning
Fireplace Yes
Exterior
Garage Spaces 2.0
Pool In Ground
Amenities Available Playground
Roof Type Shingle
Porch Patio
Total Parking Spaces 2
Private Pool No
Building
Lot Description Cul-De-Sac
Sewer Public Sewer
Water Public
Architectural Style Traditional
New Construction No
Others
HOA Name Kingdom Management
Tax ID 1606710616
Acceptable Financing Cash, Conventional, FHA, VA Loan
Listing Terms Cash, Conventional, FHA, VA Loan
Read Less
Want to know what your home might be worth? Contact us for a FREE valuation!

Our team is ready to help you sell your home for the highest possible price ASAP
Bought with KELLER WILLIAMS REALTY ATLANTIC PARTNERS SOUTHSIDE





