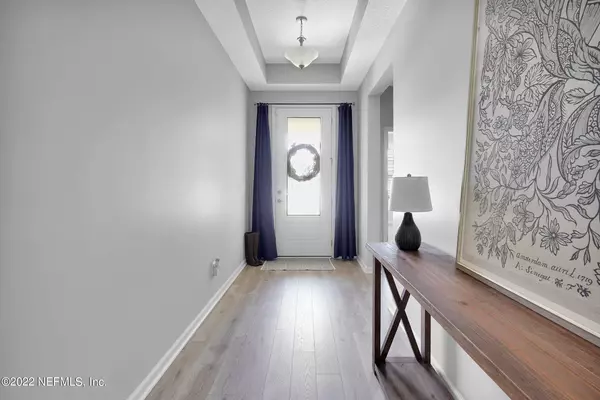$540,000
$549,000
1.6%For more information regarding the value of a property, please contact us for a free consultation.
281 CALUMET DR St Johns, FL 32259
3 Beds
2 Baths
1,771 SqFt
Key Details
Sold Price $540,000
Property Type Single Family Home
Sub Type Single Family Residence
Listing Status Sold
Purchase Type For Sale
Square Footage 1,771 sqft
Price per Sqft $304
Subdivision Rivertown
MLS Listing ID 1172485
Sold Date 08/26/22
Bedrooms 3
Full Baths 2
HOA Fees $4/ann
HOA Y/N Yes
Originating Board realMLS (Northeast Florida Multiple Listing Service)
Year Built 2018
Property Description
Beautiful ranch style home located in the desirable Enclaves at Rivertown. Cool, calm, and
sophisticated, this functional home is enveloped in light and comfort. The floor plan
encompasses 3 bedrooms, 2 baths, large kitchen and family room, 42'' upgraded cabinets,
quartz countertops in kitchen, granite in baths, LVP flooring, plantation shutters, custom
closets, professional landscape and curbing and designer touches throughout. 55' preserve
lot with room for a pool or backyard oasis! This home is meticulously maintained inside
and out. Your move to Rivertown will include spectacular resort style amenities and a fresh
approach to a waterfront lifestyle taking ''staycation'' to a whole new level.
Location
State FL
County St. Johns
Community Rivertown
Area 302-Orangedale Area
Direction I-95 to EXIT 329 for CR 210, R onto CR 210, Continue straight to Greenbriar. Turn L onto Longleaf Pine Pkwy. R onto Rivertown Main St. R onto Elk Grove Ln. R onto Calumet.
Interior
Interior Features Entrance Foyer, Split Bedrooms, Walk-In Closet(s)
Heating Central
Cooling Central Air
Flooring Tile
Laundry Electric Dryer Hookup, Washer Hookup
Exterior
Garage Spaces 2.0
Pool Community, None
Amenities Available Boat Dock, Clubhouse, Fitness Center, Jogging Path, Playground, Tennis Court(s), Trash
Roof Type Shingle
Accessibility Accessible Common Area
Porch Covered, Front Porch, Patio
Total Parking Spaces 2
Private Pool No
Building
Lot Description Sprinklers In Front, Sprinklers In Rear
Sewer Public Sewer
Water Public
New Construction No
Others
Tax ID 0007032660
Acceptable Financing Cash, Conventional, FHA, VA Loan
Listing Terms Cash, Conventional, FHA, VA Loan
Read Less
Want to know what your home might be worth? Contact us for a FREE valuation!

Our team is ready to help you sell your home for the highest possible price ASAP
Bought with PREMIER HOMES REALTY INC





