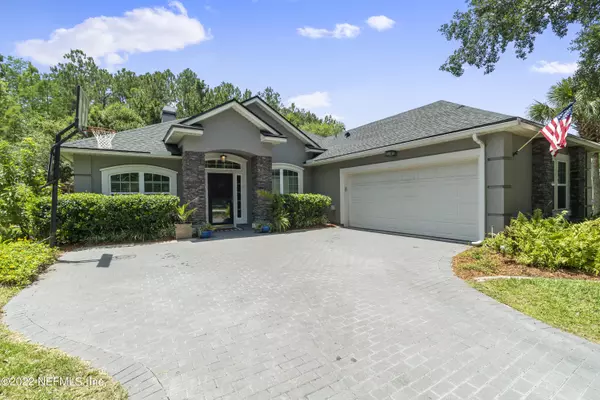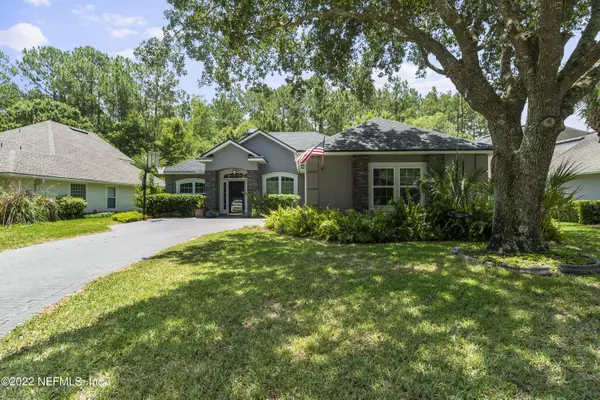$520,000
$520,000
For more information regarding the value of a property, please contact us for a free consultation.
4317 COMANCHE TRAIL BLVD St Johns, FL 32259
5 Beds
2 Baths
2,112 SqFt
Key Details
Sold Price $520,000
Property Type Single Family Home
Sub Type Single Family Residence
Listing Status Sold
Purchase Type For Sale
Square Footage 2,112 sqft
Price per Sqft $246
Subdivision Cimarrone Golf & Cc
MLS Listing ID 1175493
Sold Date 07/14/22
Style Ranch
Bedrooms 5
Full Baths 2
HOA Fees $155/mo
HOA Y/N Yes
Originating Board realMLS (Northeast Florida Multiple Listing Service)
Year Built 1999
Property Description
PRIVATE PRESERVE PARADISE in highly coveted CIMARRONE GOLF and CC. 5BD/2BTH plus a work space.This home boasts a beautiful entry space, spacious family room, large eat-in dining space and open kitchen with newer kitchen appliances (2020). Tray ceiling in the master with a beautifully renovated shower w/large walk-in closet. Backyard oasis is perfect for entertaining or just relaxing after a long day! Gorgeous Urban Asado Grill and Fireplace, dropped in Hot Tub, large space for outdoor dining and plenty of room for a pool. Avocado Tree, Fig Tree and Olive Tree as well. Lovely pavered driveway and BRAND NEW ROOF (May 2022). HVAC, Water heater and windows all replaced in 2016. Oversized 2 car garage wired for 220V. OUTSTANDING GATED GOLF COMMUNITY w/WONDERFUL AMENITIES! NO CDD
Location
State FL
County St. Johns
Community Cimarrone Golf & Cc
Area 301-Julington Creek/Switzerland
Direction West on CR 210, make a right into Cimarrone Golf and CC. From the gate, take 3rd right onto Running Bear, right onto Leaping Deer, and left onto Comanche Trail Blvd. House is on the right
Interior
Interior Features Breakfast Bar, Built-in Features, Eat-in Kitchen, Entrance Foyer, Pantry, Primary Bathroom -Tub with Separate Shower, Split Bedrooms, Walk-In Closet(s)
Heating Central
Cooling Central Air
Flooring Tile
Fireplaces Number 1
Fireplaces Type Wood Burning
Fireplace Yes
Laundry Electric Dryer Hookup, Washer Hookup
Exterior
Parking Features Attached, Garage
Garage Spaces 2.0
Fence Wood
Pool Community, None
Amenities Available Basketball Court, Clubhouse, Fitness Center, Golf Course, Jogging Path, Playground, Tennis Court(s)
View Protected Preserve
Roof Type Shingle
Porch Deck, Porch, Screened
Total Parking Spaces 2
Private Pool No
Building
Lot Description Sprinklers In Front, Sprinklers In Rear, Wooded
Sewer Public Sewer
Water Public
Architectural Style Ranch
Structure Type Frame
New Construction No
Schools
Elementary Schools Timberlin Creek
Middle Schools Switzerland Point
High Schools Beachside
Others
HOA Name RIZZETTA & COMPANY
Tax ID 0098530390
Acceptable Financing Cash, Conventional, FHA, VA Loan
Listing Terms Cash, Conventional, FHA, VA Loan
Read Less
Want to know what your home might be worth? Contact us for a FREE valuation!

Our team is ready to help you sell your home for the highest possible price ASAP
Bought with MOMENTUM REALTY






