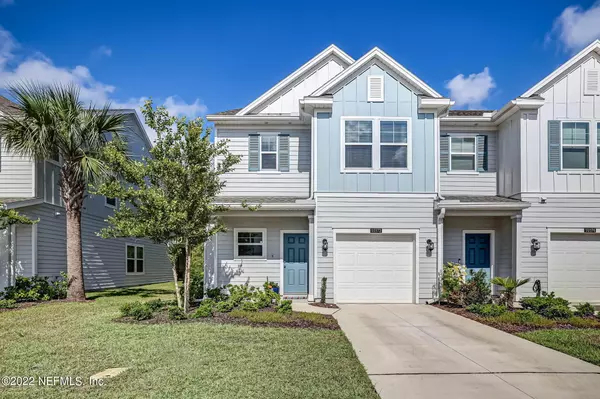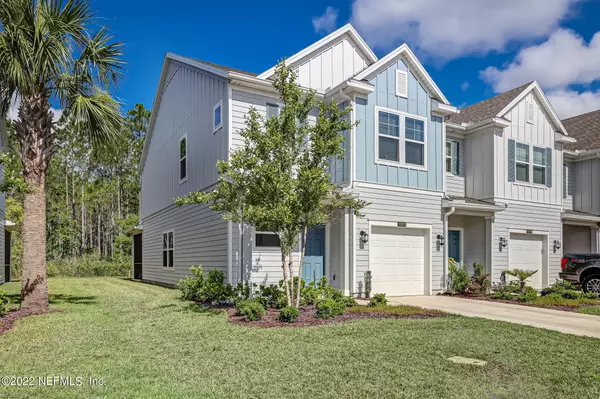$320,000
$319,000
0.3%For more information regarding the value of a property, please contact us for a free consultation.
10372 BENSON LAKE DR Jacksonville, FL 32222
3 Beds
3 Baths
1,700 SqFt
Key Details
Sold Price $320,000
Property Type Townhouse
Sub Type Townhouse
Listing Status Sold
Purchase Type For Sale
Square Footage 1,700 sqft
Price per Sqft $188
Subdivision Longleaf
MLS Listing ID 1173855
Sold Date 07/19/22
Bedrooms 3
Full Baths 2
Half Baths 1
HOA Fees $202/mo
HOA Y/N Yes
Originating Board realMLS (Northeast Florida Multiple Listing Service)
Year Built 2020
Property Description
Preserve lot Corner Townhome In Longleaf Community! 3/2.5 Spanning Over 1,700 SF With Private 1 Car Garage. Home Has Barely Been Lived In. Wood Look Tile Throughout Main Areas & Bathrooms With Plush Carpeting In Bedrooms. Property Features An Expansive Great Room Concept With Dining, Kitchen, & Family Areas All Together. Perfect For Entertaining! Kitchen Has Tons Of Storage, Stainless Appliances, Large Island With Seating, & Pantry. Stunning Primary Suite With Oversized Walk-In-Closet & Double Sinks In Bathroom. 2nd Bath Also Features 2 Sinks. Laundry Is Conveniently Located On The 2nd Floor. Covered/Screened In Patio Overlooking The Tranquil Preserve. Wonderful Amenities Including Beach Entry Pool, Lap Area, Gym, Playground, & Fishing Dock. Don't Miss This Amazing Opportunity.
Location
State FL
County Duval
Community Longleaf
Area 067-Collins Rd/Argyle/Oakleaf Plantation (Duval)
Direction From I295 exit on Collins WB twds Old Middleburg, Right on Old Middleburg, Left into Longleaf subd, Left on Placid Point turns into Rock Brook, Slight left onto Longleaf Branch, Left on Benson Lake
Interior
Interior Features Breakfast Bar, Eat-in Kitchen, Kitchen Island, Pantry, Primary Bathroom - Shower No Tub, Split Bedrooms, Walk-In Closet(s)
Heating Central, Zoned
Cooling Central Air, Zoned
Flooring Carpet, Tile
Exterior
Parking Features Assigned, Attached, Garage, Garage Door Opener
Garage Spaces 1.0
Pool Community
Amenities Available Boat Dock, Clubhouse, Fitness Center, Playground
View Protected Preserve
Roof Type Shingle
Porch Front Porch, Patio, Porch, Screened
Total Parking Spaces 1
Private Pool No
Building
Sewer Public Sewer
Water Public
Structure Type Fiber Cement,Frame
New Construction No
Schools
Elementary Schools Enterprise
Middle Schools Charger Academy
High Schools Westside High School
Others
Tax ID 0164101375
Security Features Smoke Detector(s)
Acceptable Financing Cash, Conventional, FHA, VA Loan
Listing Terms Cash, Conventional, FHA, VA Loan
Read Less
Want to know what your home might be worth? Contact us for a FREE valuation!

Our team is ready to help you sell your home for the highest possible price ASAP
Bought with NON MLS






