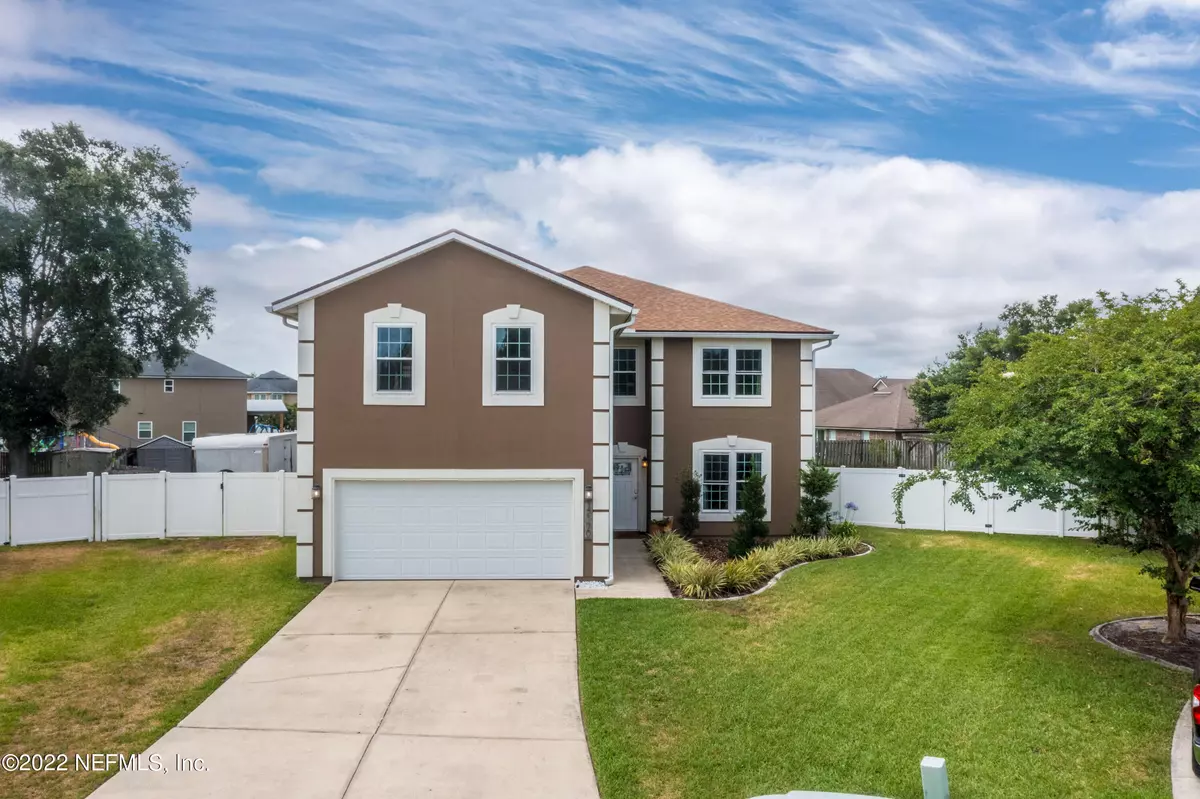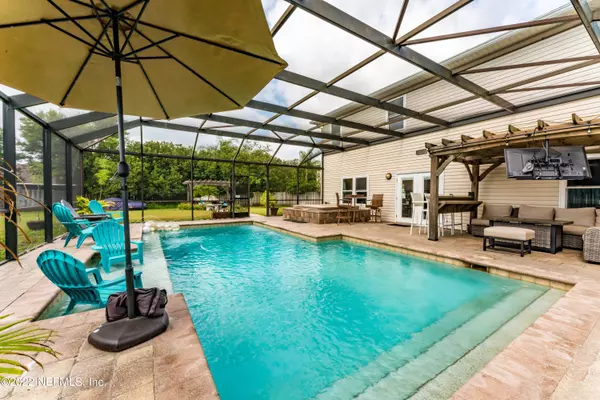$615,000
$589,990
4.2%For more information regarding the value of a property, please contact us for a free consultation.
12170 AUTUMN SUNRISE DR Jacksonville, FL 32246
6 Beds
4 Baths
3,583 SqFt
Key Details
Sold Price $615,000
Property Type Single Family Home
Sub Type Single Family Residence
Listing Status Sold
Purchase Type For Sale
Square Footage 3,583 sqft
Price per Sqft $171
Subdivision Hawkins Cove
MLS Listing ID 1176846
Sold Date 07/28/22
Style Multi Generational
Bedrooms 6
Full Baths 4
HOA Fees $21/ann
HOA Y/N Yes
Originating Board realMLS (Northeast Florida Multiple Listing Service)
Year Built 2002
Property Description
MULTIPLE OFFERS - HIGHEST & BEST BY 6/28 @ 11AM.
MULTI- GENERATIONAL POOL HOME. Centrally located in the highly desired Hawkins Cove just minutes from Jax beach and local shopping centers! Quietly nestled on an oversized pie-shaped lot at the end of a cul-de-sac. As soon as you walk through the door your eyes will go straight out to the backyard oasis. Entertaining is made easy with a beautiful salt water pool, hot tub, two pergolas and a yard big enough to store all your toys: RV, Boats, Jet Ski's ect. Stunning kitchen featuring 42'' cabinets, stainless steel appliances and a great cooking island. There's room for everyone here! 6 bedrooms 4 bathrooms and over 3,500 sqft of living space. Guest suite down stairs, perfect for a mother in law suite. Spacious loft/ movie area upstairs. Latest updates include: fresh paint on exterior, lighting, new flooring throughout the downstairs, new pool pump, and a transferable termite bond and home warranty. Schedule your appointment TODAY! This one won't last long!
Location
State FL
County Duval
Community Hawkins Cove
Area 023-Southside-East Of Southside Blvd
Direction From I-295 N Take the Atlantic Blvd. exit. Keep left at the fork, Turn left onto Atlantic Blvd, turn right onto Winthrow Dr. Turn right onto Hawkins Cove Dr. W Then left onto Autumn Sunrise Dr.
Rooms
Other Rooms Shed(s)
Interior
Interior Features Breakfast Bar, Built-in Features, Eat-in Kitchen, Entrance Foyer, In-Law Floorplan, Kitchen Island, Pantry, Primary Bathroom -Tub with Separate Shower, Split Bedrooms, Walk-In Closet(s)
Heating Central, Zoned
Cooling Central Air, Zoned
Flooring Carpet, Vinyl
Laundry Electric Dryer Hookup, Washer Hookup
Exterior
Parking Features Additional Parking, Attached, Garage, Garage Door Opener
Garage Spaces 2.0
Fence Back Yard, Wood
Pool In Ground, Salt Water, Screen Enclosure
Utilities Available Cable Connected
Roof Type Shingle
Porch Patio, Screened
Total Parking Spaces 2
Private Pool No
Building
Lot Description Cul-De-Sac
Sewer Public Sewer
Water Public
Architectural Style Multi Generational
Structure Type Stucco
New Construction No
Others
Tax ID 1652646450
Security Features Smoke Detector(s)
Acceptable Financing Cash, Conventional, FHA, VA Loan
Listing Terms Cash, Conventional, FHA, VA Loan
Read Less
Want to know what your home might be worth? Contact us for a FREE valuation!

Our team is ready to help you sell your home for the highest possible price ASAP
Bought with ENGEL & VOLKERS FIRST COAST






