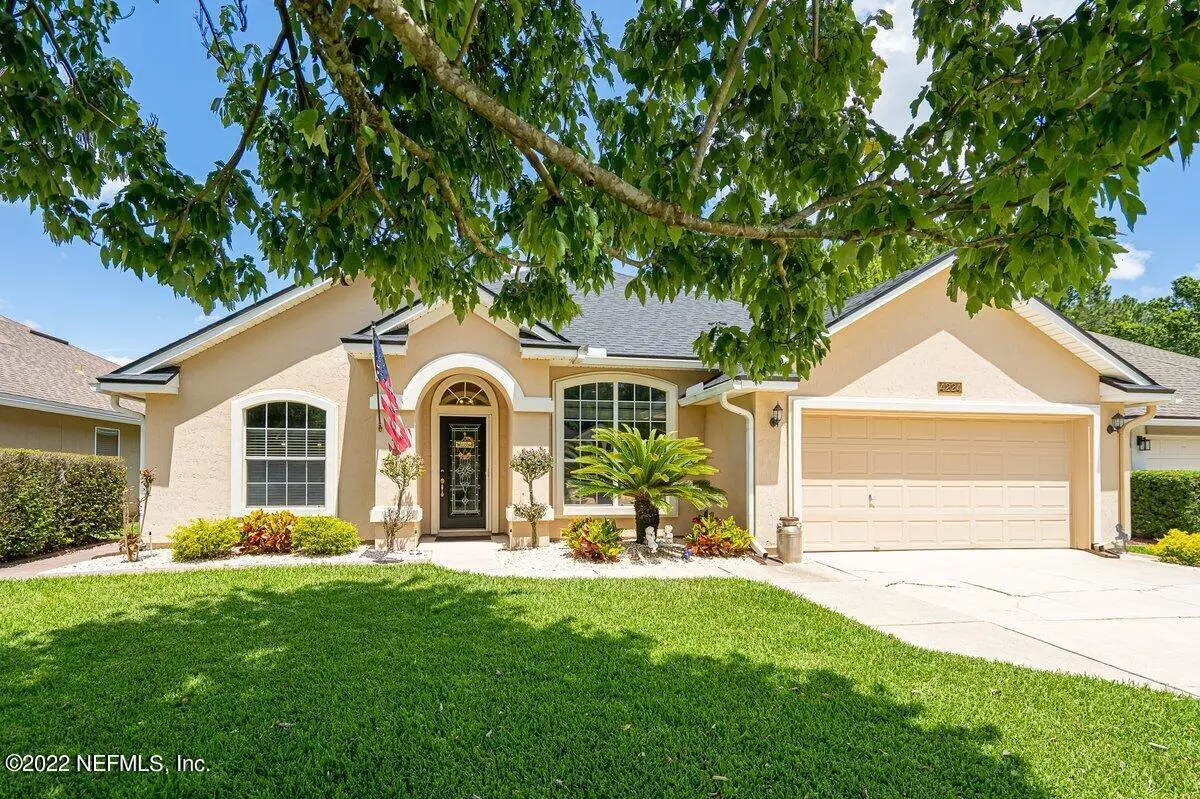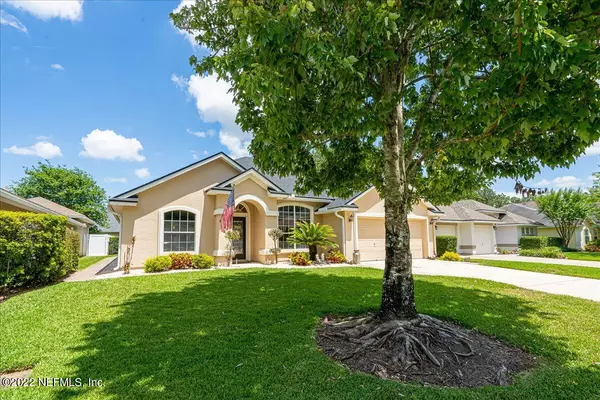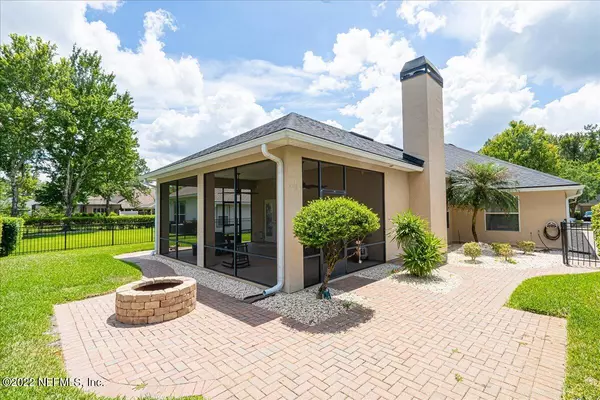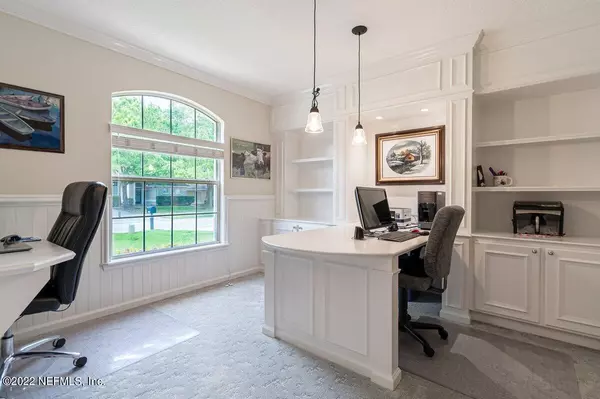$543,500
$549,000
1.0%For more information regarding the value of a property, please contact us for a free consultation.
4224 LEAPING DEER LN St Johns, FL 32259
3 Beds
2 Baths
2,393 SqFt
Key Details
Sold Price $543,500
Property Type Single Family Home
Sub Type Single Family Residence
Listing Status Sold
Purchase Type For Sale
Square Footage 2,393 sqft
Price per Sqft $227
Subdivision Cimarrone Golf & Cc
MLS Listing ID 1169119
Sold Date 08/29/22
Style Traditional
Bedrooms 3
Full Baths 2
HOA Fees $155/mo
HOA Y/N Yes
Originating Board realMLS (Northeast Florida Multiple Listing Service)
Year Built 2000
Lot Dimensions 60x127
Property Description
This immaculately kept 3 bed, 2 bath home with additional flex built in office room, is a gem in highly sought after Cimarrone Golf & CC. Updated kitchen and appliances with sparkling white quartz countertops and new glass subway tiles with accent Rose Gold/Copper Mosaic backsplash. Tile through-out common areas and new carpet in the rooms. Large living room/game room, with wood burning fireplace and wood floors. Peaceful roomy screened lanai looks out onto a paver patio complete with fire pit. Master bathroom has new double sink vanity with quartz countertop. New toilets in both bathrooms. Lots of storage, multiple built-ins, and professionally designed closets. Garage features Tek System with cabinets and wall organizers. New Water Heater, Washer and Dryer. Comes with Brunswick Pool Table and Deluxe Size Safe for Valuables.
Location
State FL
County St. Johns
Community Cimarrone Golf & Cc
Area 301-Julington Creek/Switzerland
Direction From I-95, travel west from Exit 329 on CR 210. Go approx 3 miles and turn R on Cimarrone Blvd. Go straight at security guard gate, turn R on Running Bear, and R again on Leaping Deer Ln.
Interior
Interior Features Breakfast Bar, Built-in Features, Eat-in Kitchen, Entrance Foyer, Pantry, Primary Bathroom - Shower No Tub, Split Bedrooms, Walk-In Closet(s)
Heating Central, Other
Cooling Central Air
Flooring Carpet, Tile, Wood
Fireplaces Number 1
Fireplaces Type Wood Burning
Fireplace Yes
Exterior
Parking Features Additional Parking, Attached, Garage, Garage Door Opener
Garage Spaces 2.0
Fence Back Yard, Wrought Iron
Pool None
Amenities Available Basketball Court, Clubhouse, Fitness Center, Golf Course, Playground, Security, Tennis Court(s), Trash
Roof Type Shingle
Accessibility Accessible Common Area
Porch Patio, Porch, Screened
Total Parking Spaces 2
Private Pool No
Building
Lot Description Sprinklers In Front, Sprinklers In Rear
Sewer Public Sewer
Water Public
Architectural Style Traditional
Structure Type Frame,Stucco
New Construction No
Schools
Elementary Schools Timberlin Creek
Middle Schools Switzerland Point
High Schools Beachside
Others
HOA Name Cimarrone HOA
Tax ID 0098530350
Security Features Smoke Detector(s)
Acceptable Financing Cash, Conventional, FHA
Listing Terms Cash, Conventional, FHA
Read Less
Want to know what your home might be worth? Contact us for a FREE valuation!

Our team is ready to help you sell your home for the highest possible price ASAP
Bought with KELLER WILLIAMS REALTY ATLANTIC PARTNERS






