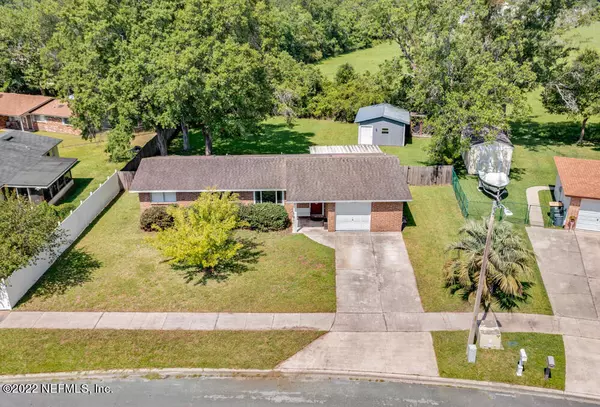$250,000
$240,000
4.2%For more information regarding the value of a property, please contact us for a free consultation.
1436 SHARONWOOD LN Jacksonville, FL 32221
4 Beds
3 Baths
1,248 SqFt
Key Details
Sold Price $250,000
Property Type Single Family Home
Sub Type Single Family Residence
Listing Status Sold
Purchase Type For Sale
Square Footage 1,248 sqft
Price per Sqft $200
Subdivision Country Creek
MLS Listing ID 1178417
Sold Date 08/02/22
Bedrooms 4
Full Baths 2
Half Baths 1
HOA Y/N No
Originating Board realMLS (Northeast Florida Multiple Listing Service)
Year Built 1975
Lot Dimensions .29 Acre (99' x 132')
Property Description
OPEN HOUSE Sat. 7/2 from 11am-2pm. This beautifully maintained concrete block/brick front home has the perfect layout! Interior features Vinyl Plank flooring, large updated kitchen & baths w/ newer lighting & plumbing fixtures, some lovely accent walls, newer windows. The 4th BR/Den off the kitchen/garage side has an attached 1/2 bath & backyard access to the 20' x 15' covered patio - perfect as an office, guest suite, etc. The Exterior features a large fully-fenced backyard w/ a 26'x16' storage shed, plenty of room for toys (double-gate access). No HOA or CDD fees. Windows ('15), Roof ('13), Cold HVAC ('05). Come see for yourself. You won't be disappointed.
Location
State FL
County Duval
Community Country Creek
Area 062-Crystal Springs/Country Creek Area
Direction I-295 to Normandy West to Right on Country Creek Blvd. Right on Undine, Left on Ruckman, Right on Sharonwood. Home is on the left.
Rooms
Other Rooms Shed(s)
Interior
Interior Features In-Law Floorplan, Pantry, Primary Bathroom - Shower No Tub, Primary Downstairs
Heating Central
Cooling Central Air
Flooring Tile, Vinyl
Laundry In Carport, In Garage
Exterior
Parking Features Attached, Garage
Garage Spaces 1.0
Fence Back Yard, Chain Link, Wood
Pool None
Roof Type Shingle
Porch Covered, Patio
Total Parking Spaces 1
Private Pool No
Building
Sewer Public Sewer
Water Public
Structure Type Block
New Construction No
Schools
Elementary Schools Crystal Springs
Middle Schools Charger Academy
High Schools Edward White
Others
Tax ID 0088060272
Security Features Smoke Detector(s)
Acceptable Financing Cash, Conventional, FHA, VA Loan
Listing Terms Cash, Conventional, FHA, VA Loan
Read Less
Want to know what your home might be worth? Contact us for a FREE valuation!

Our team is ready to help you sell your home for the highest possible price ASAP
Bought with DAVIDSON REALTY, INC.






