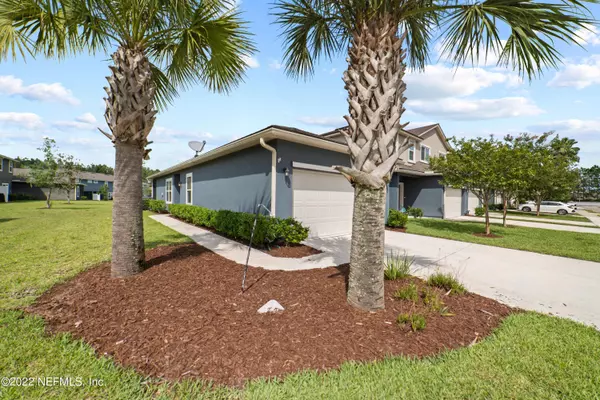$275,000
$265,000
3.8%For more information regarding the value of a property, please contact us for a free consultation.
3377 CHESTNUT RIDGE WAY Orange Park, FL 32065
3 Beds
2 Baths
1,395 SqFt
Key Details
Sold Price $275,000
Property Type Townhouse
Sub Type Townhouse
Listing Status Sold
Purchase Type For Sale
Square Footage 1,395 sqft
Price per Sqft $197
Subdivision Chestnut Ridge
MLS Listing ID 1180968
Sold Date 08/11/22
Bedrooms 3
Full Baths 2
HOA Fees $130/mo
HOA Y/N Yes
Originating Board realMLS (Northeast Florida Multiple Listing Service)
Year Built 2017
Property Description
Beautifully appointed end unit, 1 story townhouse with a 2 car garage. These units are hard to come by and sold out fast when community was originally built. This 1,395 sq. ft., 3 bedroom / 2 bathroom home features wood like plank tile through out the first floor main living area. Extended pavers patio outside with screened lanai for more outdoor living space and great for cookouts or fire pit. Don't miss out on all the Oakleaf Plantation Amenities, come see it for yourself!
Location
State FL
County Clay
Community Chestnut Ridge
Area 139-Oakleaf/Orange Park/Nw Clay County
Direction From I-295 go south on Blanding Blvd. Right onto Argyle Forest BLVD., Left on Brannan Field Rd, Right at 1st light on Oakleaf Plantation Blvd, 2nd Right on Southwood Way, Left onto Chestnut Ridge Way
Interior
Interior Features Pantry, Primary Bathroom - Shower No Tub, Primary Downstairs, Split Bedrooms, Walk-In Closet(s)
Heating Central, Electric
Cooling Central Air, Electric
Flooring Carpet, Tile
Exterior
Garage Attached, Garage
Garage Spaces 2.0
Pool Community, None
Amenities Available Basketball Court, Children's Pool, Clubhouse, Maintenance Grounds, Playground, Tennis Court(s)
Roof Type Shingle
Porch Patio
Total Parking Spaces 2
Private Pool No
Building
Sewer Public Sewer
Water Public
Structure Type Stucco
New Construction No
Others
HOA Name Middle Village CDD
Tax ID 07042500786904221
Security Features Security System Owned,Smoke Detector(s)
Acceptable Financing Cash, Conventional, FHA, VA Loan
Listing Terms Cash, Conventional, FHA, VA Loan
Read Less
Want to know what your home might be worth? Contact us for a FREE valuation!

Our team is ready to help you sell your home for the highest possible price ASAP
Bought with WATSON REALTY CORP






