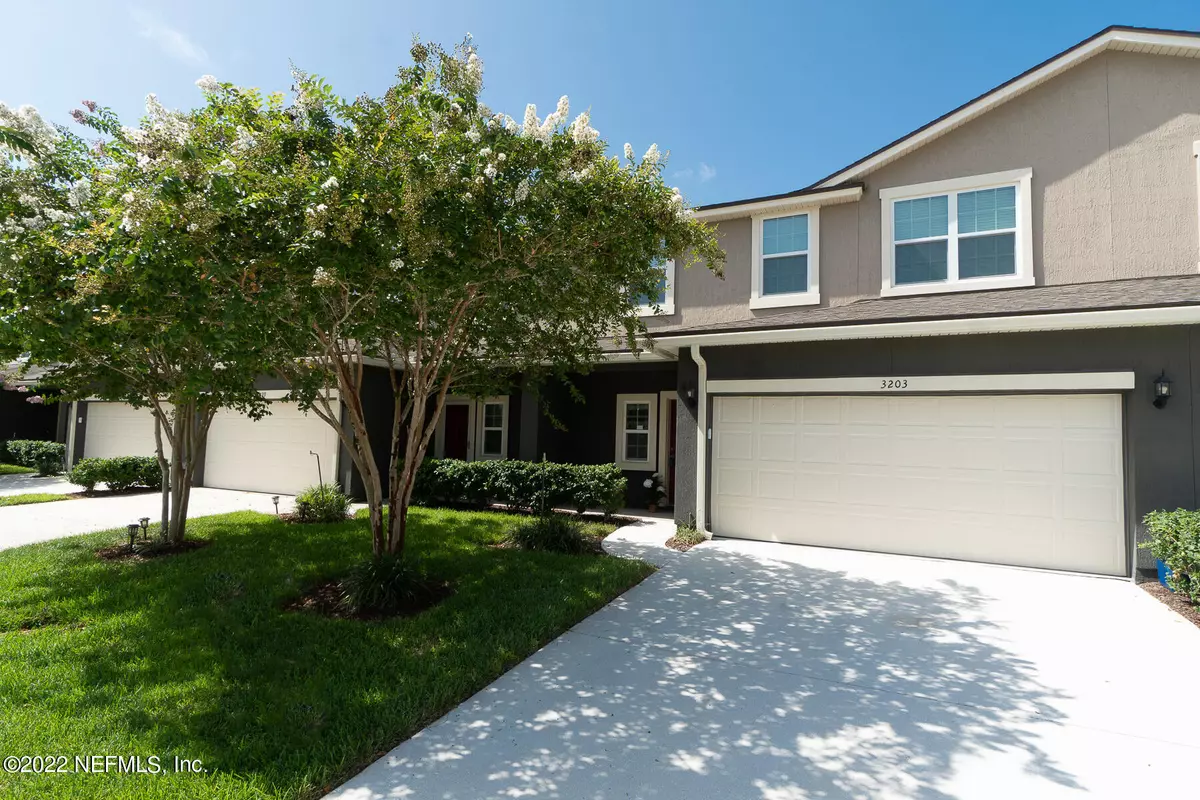$290,000
$294,900
1.7%For more information regarding the value of a property, please contact us for a free consultation.
3203 CHESTNUT RIDGE WAY Orange Park, FL 32065
3 Beds
3 Baths
1,852 SqFt
Key Details
Sold Price $290,000
Property Type Townhouse
Sub Type Townhouse
Listing Status Sold
Purchase Type For Sale
Square Footage 1,852 sqft
Price per Sqft $156
Subdivision Chestnut Ridge
MLS Listing ID 1182475
Sold Date 09/06/22
Bedrooms 3
Full Baths 2
Half Baths 1
HOA Fees $136/mo
HOA Y/N Yes
Originating Board realMLS (Northeast Florida Multiple Listing Service)
Year Built 2016
Property Description
Beautiful 3/2.5 TOWNHOME with your own 2-CAR GARAGE in the GATED CHESTNUT RIDGE @ OAKLEAF PLANTATION TOWN HOMES! Walk into this townhome and see the beautiful CERAMIC TILE FLOOR THROUGHOUT THE FIRST FLOOR and ALL the bathrooms and UPSTAIRS LAUNDRY ROOM. The kitchen has WHITE 42'' UPPER CABINETS, SS REFRIGERATOR, DW, MICROWAVE, AND RANGE and GRANITE COUNTERTOPS! All the bedrooms are up with a SPLIT BEDROOM ARRANGEMENT! There's even a SECURITY SYSTEM! Enjoy your morning coffee on the SCREENED LANAI!
Oh, did I mention that the Chestnut Ridge Town Homes are included with the OakLeaf Plantation SUPER AMENITIES (ENJOY 2 INCREDIBLE SWIM PARKS, TENNIS, SOCCER, BASEBALL, BASKETBALL, FOOTBALL, PLAYGROUND, EXERCISE ROOM, and WALKING/JOGGING PATHS). LOTS TO DO when you want it!
Location
State FL
County Clay
Community Chestnut Ridge
Area 139-Oakleaf/Orange Park/Nw Clay County
Direction I-295 N to Collins Rd, Take Exit 12. Get onto FL-23 S from Argyle Forest Blvd. FL-23 S to Clay County. Exit 35 from FL-23 S. Oakleaf Plantation Pkwy. R at Southwood Way to R at Chestnut Ridge Way
Interior
Interior Features Breakfast Bar, Eat-in Kitchen, Entrance Foyer, Kitchen Island, Pantry, Primary Bathroom - Shower No Tub, Split Bedrooms, Walk-In Closet(s)
Heating Central, Electric, Heat Pump
Cooling Central Air, Electric
Flooring Carpet, Tile
Exterior
Parking Features Attached, Garage, Garage Door Opener
Garage Spaces 2.0
Pool Community
Amenities Available Basketball Court, Children's Pool, Clubhouse, Fitness Center, Jogging Path, Maintenance Grounds, Playground, Tennis Court(s)
Roof Type Other
Porch Front Porch, Patio, Porch, Screened
Total Parking Spaces 2
Private Pool No
Building
Lot Description Sprinklers In Front, Sprinklers In Rear
Sewer Public Sewer
Water Public
Structure Type Frame
New Construction No
Schools
Elementary Schools Discovery Oaks
Middle Schools Oakleaf Jr High
High Schools Oakleaf High School
Others
HOA Name CHESTNUT RIDGE
HOA Fee Include Pest Control
Tax ID 07042500786904193
Security Features Security System Owned,Smoke Detector(s)
Acceptable Financing Cash, Conventional, FHA, VA Loan
Listing Terms Cash, Conventional, FHA, VA Loan
Read Less
Want to know what your home might be worth? Contact us for a FREE valuation!

Our team is ready to help you sell your home for the highest possible price ASAP
Bought with MARGANON REAL ESTATE FIRM






