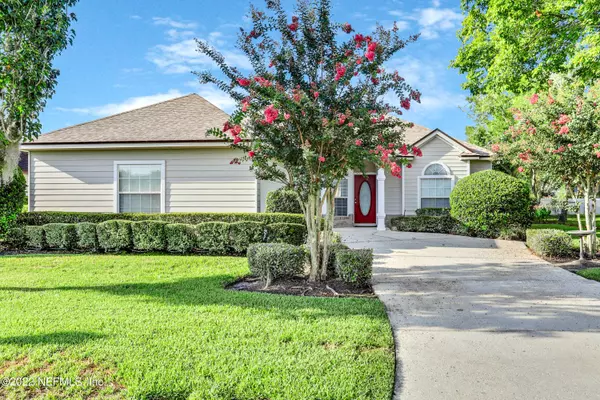$311,000
$349,900
11.1%For more information regarding the value of a property, please contact us for a free consultation.
1363 SPANISH NEEDLE CT Orange Park, FL 32073
4 Beds
2 Baths
1,660 SqFt
Key Details
Sold Price $311,000
Property Type Single Family Home
Sub Type Single Family Residence
Listing Status Sold
Purchase Type For Sale
Square Footage 1,660 sqft
Price per Sqft $187
Subdivision Laurel Grove Plan
MLS Listing ID 1180143
Sold Date 08/31/22
Style Traditional
Bedrooms 4
Full Baths 2
HOA Fees $13/ann
HOA Y/N Yes
Originating Board realMLS (Northeast Florida Multiple Listing Service)
Year Built 1999
Property Description
Great home in the Laurel Grove Plantation community. This home is ready to make it yours. With a new roof and newer AC this home is ready for your cosmetic updates. Make it your home! This home has 4 bedrooms and 2 bathrooms and a LARGE patio in back yard. Large primary bedroom and bathroom with separate tub and shower.
Currently the 4th bedroom is used as a dining room. Yard is partially fenced.
Location
State FL
County Clay
Community Laurel Grove Plan
Area 132-Bellair/Grove Park
Direction From I-295 go south on Blanding BLVD; turn left on Wells Road; turn right on Debarry; turn right on Gano; turn right on Sapling (The Manors at Laurel Grove); turn right on Spanish Needle.
Interior
Interior Features Eat-in Kitchen, Entrance Foyer, Kitchen Island, Pantry, Primary Bathroom -Tub with Separate Shower, Primary Downstairs, Split Bedrooms, Walk-In Closet(s)
Heating Central
Cooling Central Air
Flooring Carpet
Fireplaces Number 1
Fireplaces Type Gas
Fireplace Yes
Exterior
Parking Features Attached, Garage
Garage Spaces 2.0
Fence Vinyl
Pool None
Roof Type Shingle
Porch Patio
Total Parking Spaces 2
Private Pool No
Building
Lot Description Sprinklers In Front, Sprinklers In Rear
Sewer Public Sewer
Water Public
Architectural Style Traditional
Structure Type Frame
New Construction No
Schools
Elementary Schools Grove Park
Middle Schools Orange Park
High Schools Orange Park
Others
HOA Name Laurel Grove Plantat
Tax ID 08042601991100245
Security Features Security System Owned,Smoke Detector(s)
Acceptable Financing Cash, Conventional, FHA, VA Loan
Listing Terms Cash, Conventional, FHA, VA Loan
Read Less
Want to know what your home might be worth? Contact us for a FREE valuation!

Our team is ready to help you sell your home for the highest possible price ASAP
Bought with NON MLS






