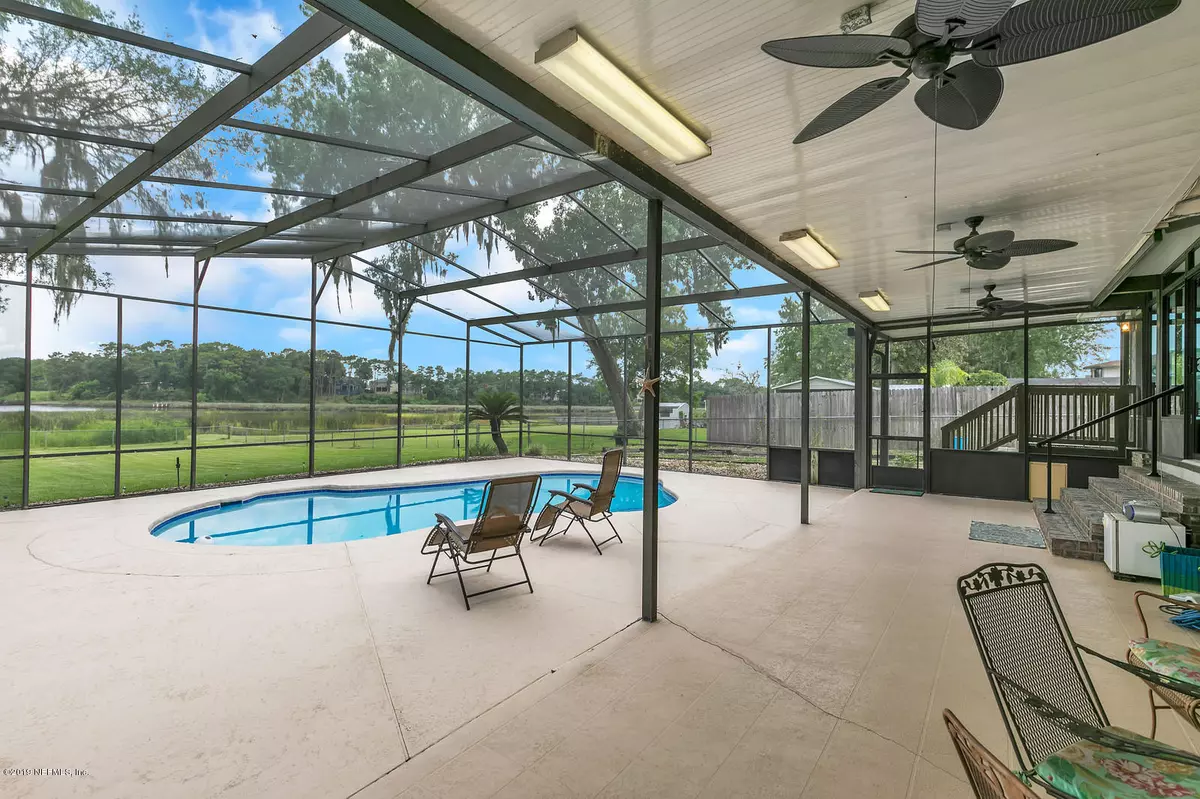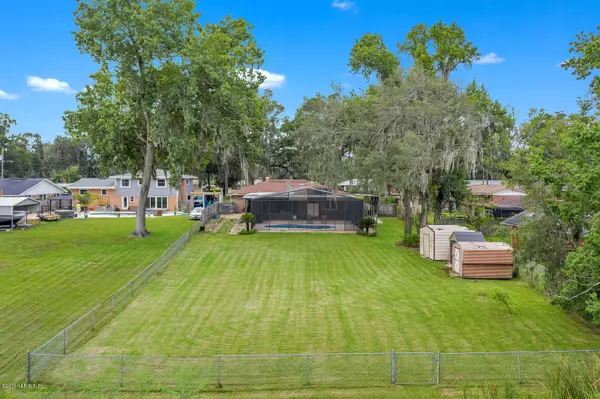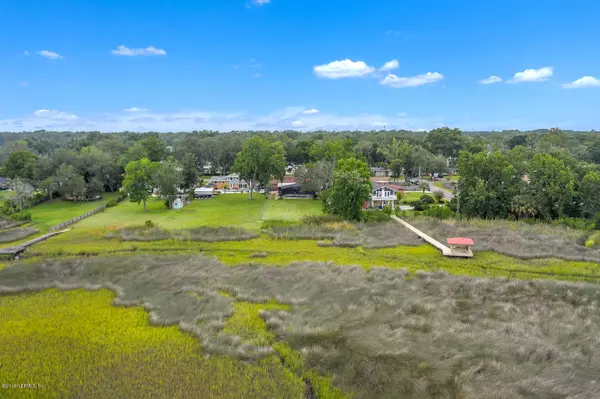$321,000
$325,000
1.2%For more information regarding the value of a property, please contact us for a free consultation.
360 BAISDEN RD Jacksonville, FL 32218
4 Beds
2 Baths
2,332 SqFt
Key Details
Sold Price $321,000
Property Type Single Family Home
Sub Type Single Family Residence
Listing Status Sold
Purchase Type For Sale
Square Footage 2,332 sqft
Price per Sqft $137
Subdivision San Mateo
MLS Listing ID 1006988
Sold Date 12/14/19
Style Traditional
Bedrooms 4
Full Baths 2
HOA Y/N No
Originating Board realMLS (Northeast Florida Multiple Listing Service)
Year Built 1979
Property Description
Price just reduced below appraised value!!! Fantastic pool-home opportunity that has navigable waterfront at an affordable price! Stunning views of the waterway that you have to see to fully appreciate. Property is 1.17 acres. This is a brick home that features: side entry garage, 3 storage sheds, boat/RV parking, 1 new A/C, fully remodeled owner's suite, retractable storm shutters, large Florida room, & wood burning fireplace! All appliances included besides freezer in garage. Peaceful setting with beautiful mature trees and away from the hustle & bustle of the city but still an easy commute! Minutes from I-295, I-95, International airport & River City Market Place. Previous owner had a dock permit but is now expired. This home will not last long so make your appointment today!
Location
State FL
County Duval
Community San Mateo
Area 095-San Mateo/Eastport
Direction North on 1-295, Exit US 17/Main St, turn left. Left on Baisden Rd. home is on the Right.
Rooms
Other Rooms Shed(s)
Interior
Interior Features Breakfast Bar, Built-in Features, Eat-in Kitchen, Entrance Foyer, Primary Bathroom - Shower No Tub, Primary Downstairs, Skylight(s), Vaulted Ceiling(s), Walk-In Closet(s)
Heating Central, Electric, Other
Cooling Central Air, Electric, Wall/Window Unit(s)
Flooring Carpet, Tile
Fireplaces Number 1
Fireplaces Type Wood Burning
Furnishings Unfurnished
Fireplace Yes
Exterior
Parking Features Attached, Garage, RV Access/Parking
Garage Spaces 2.0
Carport Spaces 1
Fence Back Yard, Chain Link
Pool In Ground, Screen Enclosure, Solar Heat
Utilities Available Cable Connected
Waterfront Description Minimum Bridge Height,Navigable Water,Ocean Front,River Front
View River
Roof Type Shingle
Porch Covered, Patio, Porch, Screened
Total Parking Spaces 2
Private Pool No
Building
Sewer Public Sewer
Water Public
Architectural Style Traditional
New Construction No
Schools
Elementary Schools San Mateo
Middle Schools Oceanway
High Schools First Coast
Others
Tax ID 1098350000
Security Features Smoke Detector(s)
Acceptable Financing Cash, Conventional, FHA, VA Loan
Listing Terms Cash, Conventional, FHA, VA Loan
Read Less
Want to know what your home might be worth? Contact us for a FREE valuation!

Our team is ready to help you sell your home for the highest possible price ASAP
Bought with GREEN KEY REALTY, INC.






