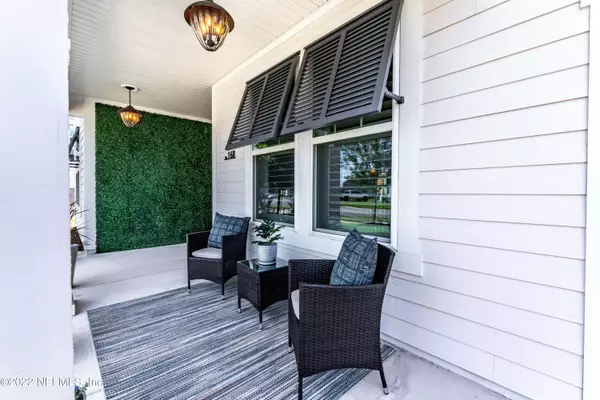$1,160,000
$1,249,000
7.1%For more information regarding the value of a property, please contact us for a free consultation.
168 BROADLEAF LN St Johns, FL 32259
5 Beds
5 Baths
3,843 SqFt
Key Details
Sold Price $1,160,000
Property Type Single Family Home
Sub Type Single Family Residence
Listing Status Sold
Purchase Type For Sale
Square Footage 3,843 sqft
Price per Sqft $301
Subdivision Rivertown
MLS Listing ID 1183943
Sold Date 10/19/22
Style Traditional
Bedrooms 5
Full Baths 4
Half Baths 1
HOA Fees $4/ann
HOA Y/N Yes
Originating Board realMLS (Northeast Florida Multiple Listing Service)
Year Built 2018
Property Description
Mesmerizing POOL home! 5 Bedrooms, 4.5 Bathrooms, PLUS an office and a bonus room. Featuring a heated salt water pool, oversized 80 ft lot on a cul-de-sac street that backs up to preserve(one of the largest lots in Rivertown), beautiful hardwood floors throughout the main living area. Stunning high ceiling provides a grand feel. The kitchen features all Stainless steel appliances. Off the kitchen you have a walk in pantry with custom shelves and a work station.
Living room has a masterpiece central fireplace spanning the two stories with custom millwork and design. Spacious Primary bedroom is located on the first floor with bathroom and huge closet. As you enter the home, you will be greeted by a spacious foyer. On the Right you will see a dedicated OFFICE with French Doors - perfect for working from home. Across the hall you will find a dedicated bedroom with FULL ensuite bathroom, ideal for guests. As you walk in further, you can see the beautiful hardwood floors throughout the main living area.
The kitchen features all Stainless-steel appliances, included double ovens, 5 burner natural gas stovetop, dishwasher, French door refrigerator with deep freezer drawer, microwave and Deep Farmhouse sink. The kitchen also boasts a large center island overlooking the dining and family room with backsplash, 42" upper cabinets, granite countertops! Dining area with sliders that create an inviting indoor/outdoor living space. Family room has a masterpiece central fireplace spanning the two stories with custom millwork and design.
Grand and luxurious feel with amazing Natural Light beaming from the windows and sliders. Spacious MASTER bedroom is located on the first floor with a spa like feel primary bathroom, his and hers sinks, huge closet and a separate entrance into the laundry room. Laundry room has custom cabinets - upper and lower with butcher block top. Front loading washer and dryer are also included! Walk upstairs using the OPEN railing and hardwood stairs to the second-floor loft space. Loft space is open to below with beautiful touches.
Upstairs you will also find three other bedrooms. Two bedrooms share a Jack and Jill Bathroom, one of them has its own FULL bath and walk in closet. Walk in to the finished BONUS room that has so many flexible options, from movie theatre room, playroom to another office.
Walk outside to enjoy the paver covered lanai with plenty of space for an outdoor eating area as well as a heated SALTWATER POOL and spacious decking around. POOL has a sun shelf, and bubblers. On those chilly nights, enjoy the custom firepit just steps away the lanai. Enjoy the lusciously maintained custom landscape, overlooking the huge backyard backing up to preserve. Home has privacy fence, sprinkler system, bubblers for the trees, several planter boxes with herbs & flowers. Home is complete with a THREE CAR GARAGE. Amazing home in highly sought after RIVERTOWN with access to all the RIVERTOWN amenities. Please ask to see a list of all the custom upgrades in this home. Why Wait to build - this home is move in ready complete with ALL the upgrades!
Location
State FL
County St. Johns
Community Rivertown
Area 302-Orangedale Area
Direction From I-95 Exit CR 210 W. Left onto Longleaf Pine Parkway. Enter RIVERTOWN, turn RIGHT on Broadleaf Lane, house is on RIGHT.
Interior
Interior Features Built-in Features, Butler Pantry, Entrance Foyer, In-Law Floorplan, Kitchen Island, Pantry, Primary Bathroom -Tub with Separate Shower, Primary Downstairs, Split Bedrooms, Vaulted Ceiling(s), Walk-In Closet(s)
Heating Central, Zoned, Other
Cooling Central Air, Zoned
Flooring Tile, Wood
Fireplaces Number 1
Fireplaces Type Gas
Fireplace Yes
Exterior
Parking Features Additional Parking, Attached, Garage, Garage Door Opener
Garage Spaces 3.0
Fence Full, Vinyl
Pool Community, Private, In Ground, Heated, Other, Salt Water
Utilities Available Cable Available, Natural Gas Available, Other
Amenities Available Basketball Court, Boat Dock, Children's Pool, Clubhouse, Fitness Center, Jogging Path, Maintenance Grounds, Playground, Tennis Court(s)
Waterfront Description Waterfront Community
View Protected Preserve
Roof Type Shingle
Porch Front Porch, Porch, Screened
Total Parking Spaces 3
Private Pool No
Building
Lot Description Cul-De-Sac, Sprinklers In Front, Sprinklers In Rear
Sewer Public Sewer
Water Public
Architectural Style Traditional
Structure Type Fiber Cement,Frame
New Construction No
Schools
Middle Schools Freedom Crossing Academy
High Schools Bartram Trail
Others
HOA Name Floridian Property
HOA Fee Include Pest Control
Tax ID 0007034080
Security Features Smoke Detector(s)
Acceptable Financing Cash, Conventional, FHA, VA Loan
Listing Terms Cash, Conventional, FHA, VA Loan
Read Less
Want to know what your home might be worth? Contact us for a FREE valuation!

Our team is ready to help you sell your home for the highest possible price ASAP
Bought with ROUND TABLE REALTY






