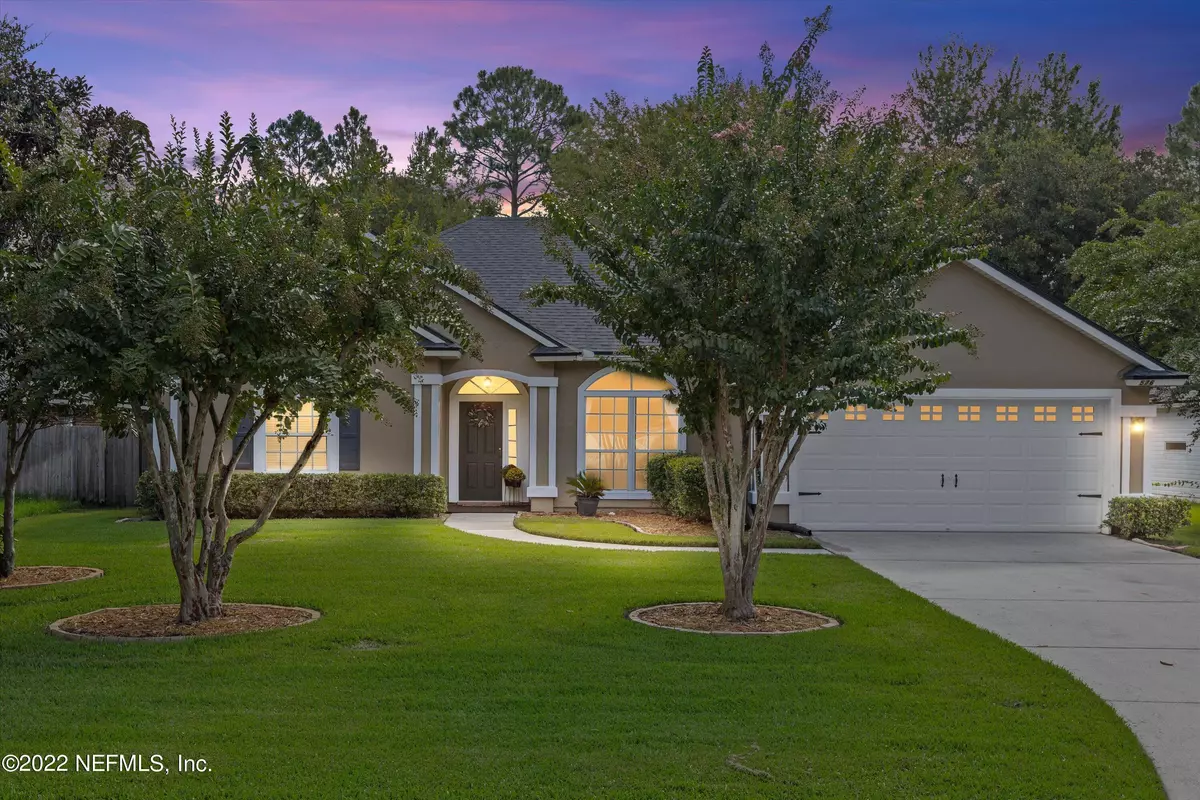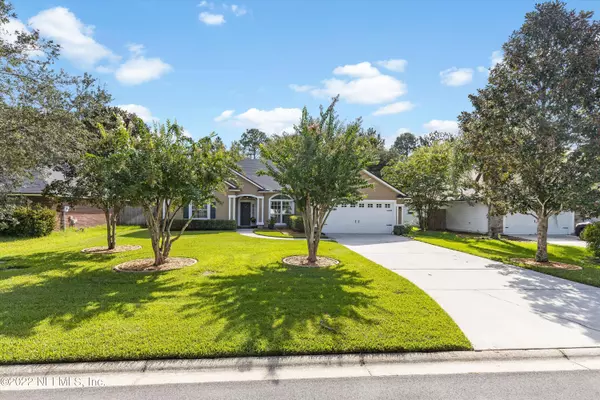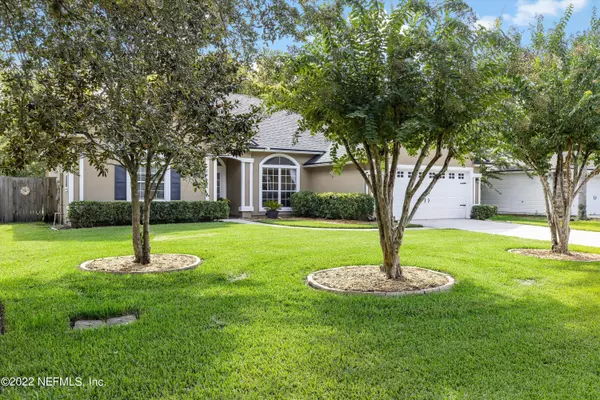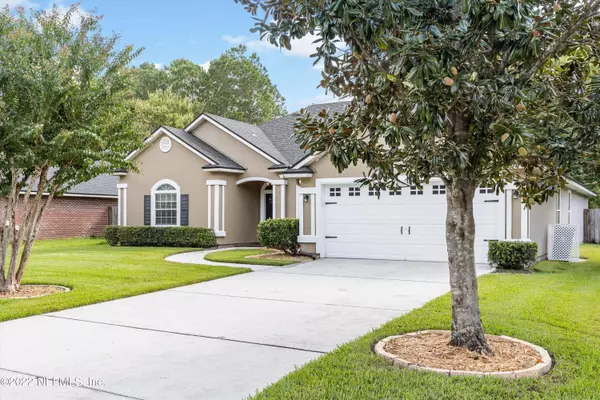$475,000
$479,900
1.0%For more information regarding the value of a property, please contact us for a free consultation.
576 BRIDGESTONE AVE N St Johns, FL 32259
4 Beds
2 Baths
2,111 SqFt
Key Details
Sold Price $475,000
Property Type Single Family Home
Sub Type Single Family Residence
Listing Status Sold
Purchase Type For Sale
Square Footage 2,111 sqft
Price per Sqft $225
Subdivision Bridgestone
MLS Listing ID 1189755
Sold Date 11/14/22
Style Traditional
Bedrooms 4
Full Baths 2
HOA Fees $16/ann
HOA Y/N Yes
Originating Board realMLS (Northeast Florida Multiple Listing Service)
Year Built 2003
Lot Dimensions 0.32 acres
Property Description
Exceptionally well maintained home on a private preserve lot in desired St Johns County. Within walking and bicycling distance to elementary school. Enter foyer to living room with view of large fenced backyard and nature preserve. Spacious master suite with large master bath. Separate vanities, 2 walk ins, separate shower stall and plant ledges. Separate dining room. Large kitchen family room combo with separate eating area. All with views of nature preserve. Kitchen has 42'' cabinets, walk in pantry and all appliances stay. Family room has wood burning fireplace and access to both covered and uncovered patio area. Nice size secondary bedrooms. Inside laundry. Washer and dryer can stay. Other features include: 2 car garage with auto opener, attic pull down stairs, cont...... sprinkler with separate meter, electric water heater, separate storage shed, termite bond, appliance warranty, new roof 2017, outside painted approximately 3 years ago. This is a great place to call home with the peaceful/private backyard, close proximity to schools,near by shopping, dining, and easy drive to beach.
Location
State FL
County St. Johns
Community Bridgestone
Area 301-Julington Creek/Switzerland
Direction San Jose/SR 13 South to left on Roberts Rd to L on Tiger Creek Pkwy to L on N Bridgestone Ave to house on right.
Rooms
Other Rooms Shed(s)
Interior
Interior Features Breakfast Bar, Breakfast Nook, Entrance Foyer, Pantry, Primary Bathroom -Tub with Separate Shower, Split Bedrooms, Walk-In Closet(s)
Heating Central
Cooling Central Air
Flooring Carpet, Laminate, Tile
Fireplaces Number 1
Fireplaces Type Wood Burning
Fireplace Yes
Laundry Electric Dryer Hookup, Washer Hookup
Exterior
Parking Features Attached, Garage
Garage Spaces 2.0
Fence Back Yard, Wood
Pool Community, None
Amenities Available Playground
View Protected Preserve
Roof Type Shingle,Other
Porch Covered, Front Porch, Patio, Porch
Total Parking Spaces 2
Private Pool No
Building
Lot Description Sprinklers In Front, Sprinklers In Rear
Sewer Public Sewer
Water Public
Architectural Style Traditional
Structure Type Fiber Cement,Frame,Stucco
New Construction No
Schools
Elementary Schools Cunningham Creek
Middle Schools Switzerland Point
High Schools Bartram Trail
Others
Tax ID 0097701160
Acceptable Financing Cash, Conventional, VA Loan
Listing Terms Cash, Conventional, VA Loan
Read Less
Want to know what your home might be worth? Contact us for a FREE valuation!

Our team is ready to help you sell your home for the highest possible price ASAP
Bought with COMPASS FLORIDA LLC






