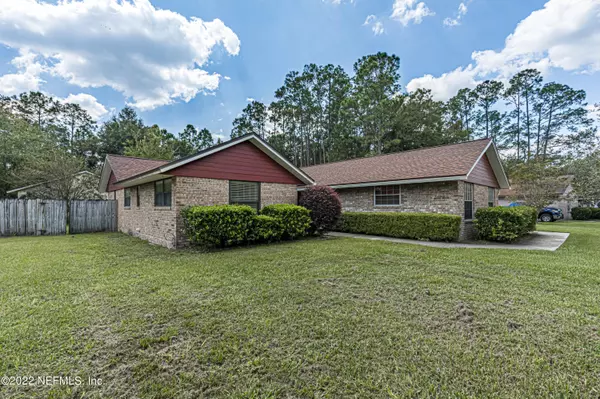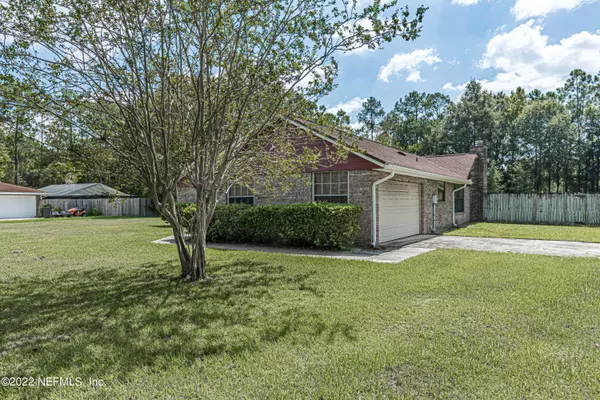$325,000
$335,000
3.0%For more information regarding the value of a property, please contact us for a free consultation.
1283 SURREY GLEN RD Middleburg, FL 32068
3 Beds
2 Baths
1,644 SqFt
Key Details
Sold Price $325,000
Property Type Single Family Home
Sub Type Single Family Residence
Listing Status Sold
Purchase Type For Sale
Square Footage 1,644 sqft
Price per Sqft $197
Subdivision Foxmeadow
MLS Listing ID 1193677
Sold Date 11/15/22
Style Ranch
Bedrooms 3
Full Baths 2
HOA Y/N No
Originating Board realMLS (Northeast Florida Multiple Listing Service)
Year Built 1978
Property Description
Looking for the perfect secluded southern style home? With some updates and repairs, this would make the perfect home for you! This unique home includes almost an acre of land, a massive detached 4 car garage or workshop space, additional attached 2 car garage and a large screened in patio. Adore all the natural light pouring in from the beautiful large windows that brings attention to the tasteful new vinyl plank flooring. What's a classic southern style without a floor to ceiling stone fireplace to compliment the inviting living space? This fireplace adds the perfect flare to the rustic, homey feel. Conveniently included in the sale of the home are a water softener and purification system, new roof, and new water heater. Come feel the southern comfort of this home for yourself!
Location
State FL
County Clay
Community Foxmeadow
Area 143-Foxmeadow Area
Direction From I-295, S on Blanding Blvd., R on Old Jennings Rd., R on Foxmeadow Trl., L on Surrey Ford, L on Surrey Glen, house on left.
Rooms
Other Rooms Shed(s)
Interior
Interior Features Eat-in Kitchen, Entrance Foyer, Pantry, Primary Bathroom - Shower No Tub, Primary Downstairs, Vaulted Ceiling(s), Walk-In Closet(s)
Heating Central, Electric, Heat Pump, Other
Cooling Central Air, Electric
Flooring Vinyl
Fireplaces Number 1
Fireplaces Type Wood Burning
Fireplace Yes
Exterior
Parking Features Attached, Detached, Garage, RV Access/Parking
Garage Spaces 6.0
Fence Back Yard, Wood
Pool None
Amenities Available Basketball Court, Jogging Path, Playground, Tennis Court(s)
Roof Type Shingle
Porch Covered, Front Porch, Patio, Screened
Total Parking Spaces 6
Private Pool No
Building
Lot Description Cul-De-Sac
Water Private, Well
Architectural Style Ranch
New Construction No
Schools
Elementary Schools Tynes
Middle Schools Wilkinson
High Schools Oakleaf High School
Others
Tax ID 26042400560611100
Security Features Smoke Detector(s)
Acceptable Financing Cash, Conventional, FHA, VA Loan
Listing Terms Cash, Conventional, FHA, VA Loan
Read Less
Want to know what your home might be worth? Contact us for a FREE valuation!

Our team is ready to help you sell your home for the highest possible price ASAP
Bought with UNITED REAL ESTATE GALLERY






