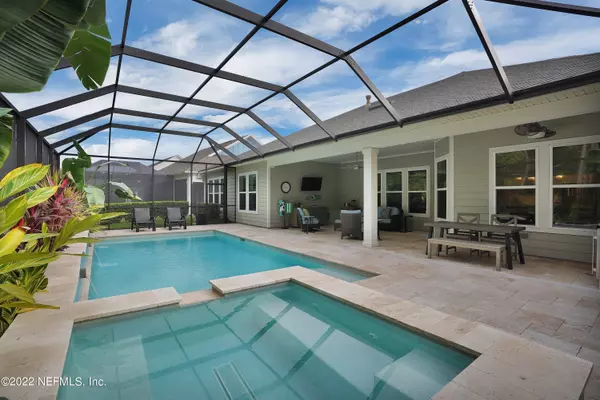$1,200,000
$1,225,000
2.0%For more information regarding the value of a property, please contact us for a free consultation.
543 OUTLOOK DR Ponte Vedra, FL 32081
4 Beds
3 Baths
3,495 SqFt
Key Details
Sold Price $1,200,000
Property Type Single Family Home
Sub Type Single Family Residence
Listing Status Sold
Purchase Type For Sale
Square Footage 3,495 sqft
Price per Sqft $343
Subdivision The Outlook At Twenty Mile
MLS Listing ID 1195755
Sold Date 11/28/22
Style Ranch
Bedrooms 4
Full Baths 3
HOA Fees $29/ann
HOA Y/N Yes
Originating Board realMLS (Northeast Florida Multiple Listing Service)
Year Built 2018
Lot Dimensions 80x145
Property Description
NOCATEE 20 MILE OUTLOOK POOL HOME! This Providence Monroe plan has it all--screened-in saltwater pool and spa with travertine pavers, fenced-in backyard, outdoor kitchen with Blaze grill and large lanai. The interior has 4 bedrooms, 1 dedicated office w/doors near primary suite, 1 flex room w/custom doors, 3 baths, and an updated kitchen with new Calcutta Gold Quartz countertops, including butlers pantry and walk-in pantry. Cozy up in the living room in front of the fireplace and shiplap TV wall. Ceiling storage racks in garages, plantation shutters & custom window treatments. This Monroe is the most efficient floor plan in all of Nocatee, with 2 offices, all rooms on one floor and 3495 square feet of living space. This home has been well cared for and loved, I promise!
Location
State FL
County St. Johns
Community The Outlook At Twenty Mile
Area 271-Nocatee North
Direction Twenty Mile Road to Outlook Drive, House .5 mile on left
Rooms
Other Rooms Outdoor Kitchen
Interior
Interior Features Breakfast Bar, Butler Pantry, Eat-in Kitchen, Entrance Foyer, Kitchen Island, Pantry, Primary Bathroom -Tub with Separate Shower, Primary Downstairs, Split Bedrooms, Walk-In Closet(s)
Heating Central, Heat Pump, Natural Gas, Zoned, Other
Cooling Central Air, Electric, Zoned
Flooring Carpet, Tile
Fireplaces Type Gas
Fireplace Yes
Exterior
Parking Features Attached, Garage, Garage Door Opener
Garage Spaces 3.0
Fence Back Yard
Pool Community, In Ground, Gas Heat, Pool Sweep, Salt Water, Screen Enclosure
Utilities Available Cable Connected, Natural Gas Available
Amenities Available Basketball Court, Children's Pool, Clubhouse, Fitness Center, Jogging Path, Playground, Tennis Court(s)
View Protected Preserve
Roof Type Shingle
Porch Front Porch, Patio
Total Parking Spaces 3
Private Pool No
Building
Lot Description Sprinklers In Front, Sprinklers In Rear
Sewer Public Sewer
Water Public
Architectural Style Ranch
Structure Type Fiber Cement,Frame
New Construction No
Schools
Elementary Schools Palm Valley Academy
Middle Schools Palm Valley Academy
High Schools Allen D. Nease
Others
HOA Name 20 Mile The Outlook
Tax ID 0680614310
Security Features Smoke Detector(s)
Acceptable Financing Cash, Conventional, FHA, VA Loan
Listing Terms Cash, Conventional, FHA, VA Loan
Read Less
Want to know what your home might be worth? Contact us for a FREE valuation!

Our team is ready to help you sell your home for the highest possible price ASAP
Bought with ONE SOTHEBY'S INTERNATIONAL REALTY






