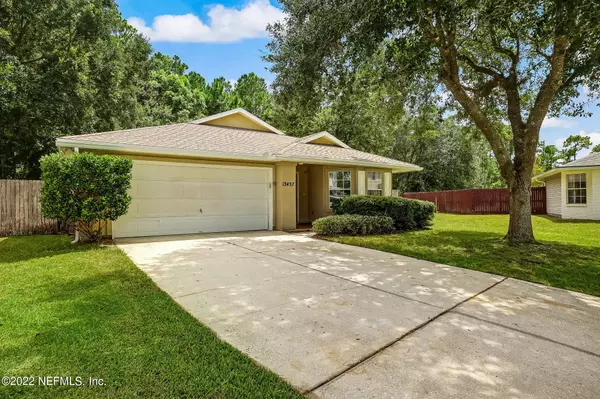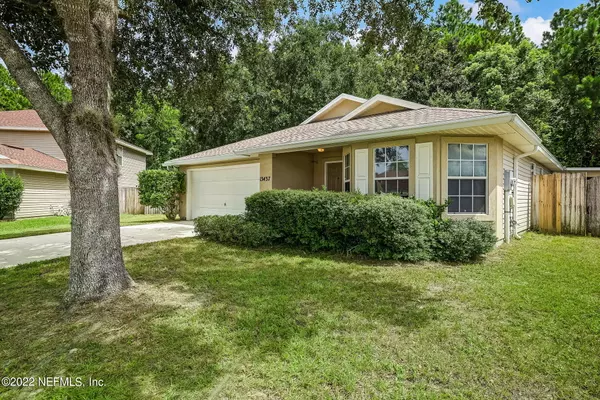$315,000
$315,000
For more information regarding the value of a property, please contact us for a free consultation.
13437 ASHFORD WOOD CT W Jacksonville, FL 32218
4 Beds
2 Baths
2,028 SqFt
Key Details
Sold Price $315,000
Property Type Single Family Home
Sub Type Single Family Residence
Listing Status Sold
Purchase Type For Sale
Square Footage 2,028 sqft
Price per Sqft $155
Subdivision Ashford Wood
MLS Listing ID 1186106
Sold Date 11/30/22
Style Traditional
Bedrooms 4
Full Baths 2
HOA Fees $20/ann
HOA Y/N Yes
Originating Board realMLS (Northeast Florida Multiple Listing Service)
Year Built 2001
Property Description
Huge price reduction! And an additional $10,000 in Seller concessions! Buyer can use it however they wish. Put it toward Closing Costs, buy down interest rate, get all new interior paint of a Buyers choice or make other upgrades to the house before or after moving in! Come see this spacious home that needs a new owner! It sits on a large preserve lot at the end of the cul-de-sac! New AC in 2019. New roof in 2020. Wood plank tile throughout the entire home. It offers a fully air-conditioned Florida room that leads out back to an awesome wood deck with tons of room to entertain. Separate electrical lines have been installed for a future pool or hot tub.
Location
State FL
County Duval
Community Ashford Wood
Area 092-Oceanway/Pecan Park
Direction At I-295 take Pulaski Rd exit north. Continue onto Starrat Rd, At Ashford Wood Subdivision across from First Coast High School, turn right onto Ashford Wood Ct. W. House is at the end of cul-de-sac.
Interior
Interior Features Breakfast Bar, Pantry, Primary Bathroom -Tub with Separate Shower
Heating Central, Heat Pump, Other
Cooling Central Air
Flooring Tile
Exterior
Parking Features Additional Parking
Garage Spaces 2.0
Fence Back Yard
Pool None
View Protected Preserve
Roof Type Shingle
Total Parking Spaces 2
Private Pool No
Building
Lot Description Wooded
Sewer Public Sewer
Water Public
Architectural Style Traditional
Structure Type Frame,Stucco,Vinyl Siding
New Construction No
Schools
Elementary Schools Louis Sheffield
Middle Schools Oceanway
High Schools First Coast
Others
Tax ID 1068696145
Acceptable Financing Cash, Conventional, FHA, VA Loan
Listing Terms Cash, Conventional, FHA, VA Loan
Read Less
Want to know what your home might be worth? Contact us for a FREE valuation!

Our team is ready to help you sell your home for the highest possible price ASAP
Bought with THE BASEL HOUSE






