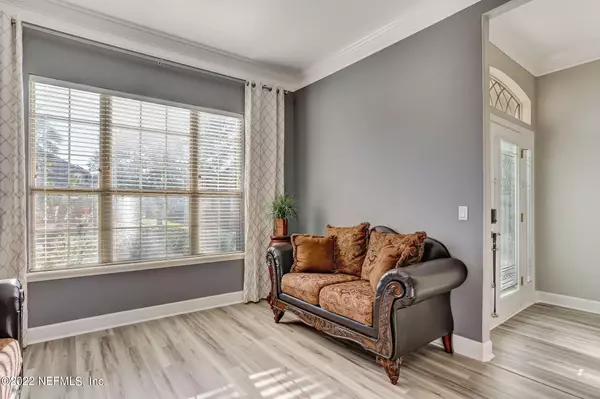$565,000
$575,000
1.7%For more information regarding the value of a property, please contact us for a free consultation.
1232 HARBOUR TOWN DR Orange Park, FL 32065
4 Beds
4 Baths
3,414 SqFt
Key Details
Sold Price $565,000
Property Type Single Family Home
Sub Type Single Family Residence
Listing Status Sold
Purchase Type For Sale
Square Footage 3,414 sqft
Price per Sqft $165
Subdivision Eagle Landing
MLS Listing ID 1198310
Sold Date 12/01/22
Style Traditional
Bedrooms 4
Full Baths 3
Half Baths 1
HOA Fees $4/ann
HOA Y/N Yes
Originating Board realMLS (Northeast Florida Multiple Listing Service)
Year Built 2005
Property Description
Gorgeous Eagle Landing home located on a preserve. This spacious 4 bedroom, 3.5 bathroom home with 4 car garage boasts tons of living space with office, formal dining, spacious family room, downstairs primary suite and downstairs laundry. The gourmet kitchen features stainless appliances and granite counter tops overlooking the family room complete with gas fireplace. Venture upstairs to the generous sized secondary primary bedroom/bonus room with designated full bath and large closet. Upstairs also features two more bedrooms, bath, hallway work station, and a second laundry room. Enjoy a private cup of coffee on your large screened lanai overlooking a beautifully landscaped back yard or gather around the fire pit. Eagle Landing boasts resort style amenities like no other.
Location
State FL
County Clay
Community Eagle Landing
Area 139-Oakleaf/Orange Park/Nw Clay County
Direction 295 to Collins Rd exit to left on Rampart to right on Argyle Forest Blvd (which becomes Oakleaf Plantation Pkwy) to right into Eagle Landing, to first right on Harbour Town to home on left.
Interior
Interior Features Eat-in Kitchen, Entrance Foyer, Kitchen Island, Pantry, Primary Bathroom -Tub with Separate Shower, Primary Downstairs, Split Bedrooms, Walk-In Closet(s)
Heating Central
Cooling Central Air
Flooring Carpet, Laminate, Tile
Fireplaces Number 1
Fireplaces Type Gas
Fireplace Yes
Laundry Electric Dryer Hookup, Washer Hookup
Exterior
Garage Attached, Garage
Garage Spaces 4.0
Pool Community, None
Amenities Available Basketball Court, Children's Pool, Clubhouse, Golf Course, Jogging Path, Playground, Tennis Court(s)
Waterfront No
Roof Type Shingle
Porch Front Porch, Patio, Porch, Screened
Total Parking Spaces 4
Private Pool No
Building
Sewer Public Sewer
Water Public
Architectural Style Traditional
Structure Type Frame,Stucco
New Construction No
Schools
Elementary Schools Discovery Oaks
Middle Schools Oakleaf Jr High
High Schools Oakleaf High School
Others
HOA Name CAM Team
Tax ID 12042400554100261
Acceptable Financing Cash, Conventional, FHA, VA Loan
Listing Terms Cash, Conventional, FHA, VA Loan
Read Less
Want to know what your home might be worth? Contact us for a FREE valuation!

Our team is ready to help you sell your home for the highest possible price ASAP
Bought with KELLER WILLIAMS REALTY ATLANTIC PARTNERS ST. AUGUSTINE






