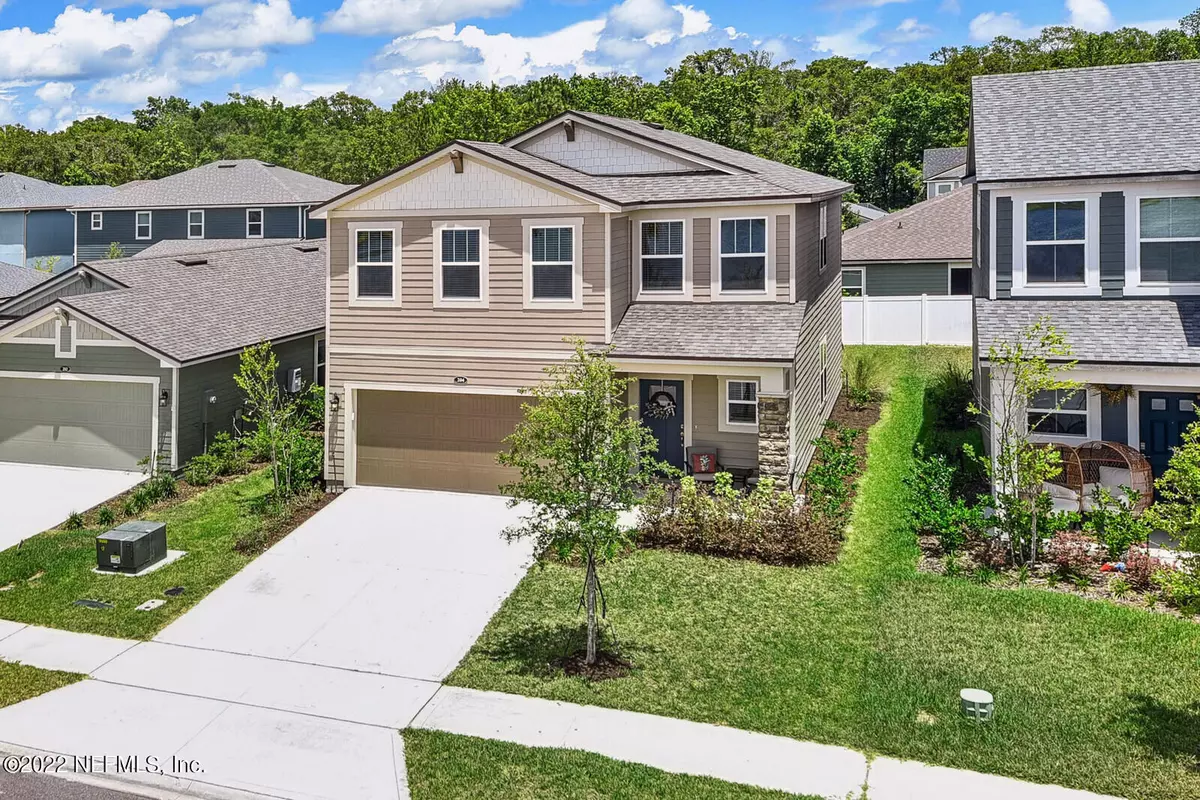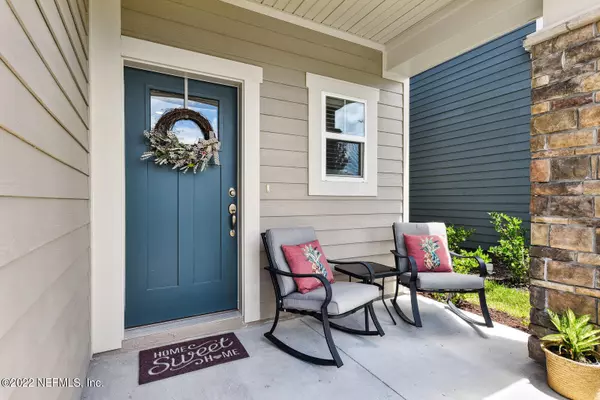$475,000
$499,000
4.8%For more information regarding the value of a property, please contact us for a free consultation.
204 RUSKIN DR St Johns, FL 32259
5 Beds
3 Baths
2,373 SqFt
Key Details
Sold Price $475,000
Property Type Single Family Home
Sub Type Single Family Residence
Listing Status Sold
Purchase Type For Sale
Square Footage 2,373 sqft
Price per Sqft $200
Subdivision Rivertown
MLS Listing ID 1172409
Sold Date 12/02/22
Style Traditional
Bedrooms 5
Full Baths 3
HOA Fees $3/ann
HOA Y/N Yes
Originating Board realMLS (Northeast Florida Multiple Listing Service)
Year Built 2020
Property Description
Incredible Rivertown Value! This spacious home delivers comfort, ease, & beauty on all fronts. Sitting on a pond-front lot, the living spaces blend seamlessly into an efficient & elegant layout with room to play, work, rest & enjoy the quiet of a retreat all to yourself. This efficient layout offers a Gorgeous open Kitchen, spacious bedrooms, loft, lanai, a downstairs guest suite & an elegant upstairs Primary Suite. You'll love the easy-to-maintain LVP throughout the 1st floor! In the evenings, enjoy a stroll to the community clubhouse/boardwalk to watch sunsets on the St. Johns River or bring your kayak to paddle the river. Plus enjoy access all of the Rivertown amenities, which include pools, tennis, a gym, nature trails, playgrounds and more! A Florida lifestyle to envy!
Location
State FL
County St. Johns
Community Rivertown
Area 302-Orangedale Area
Direction From I-95, Exit 329 for CR 210 toward Green Cove Springs, West onto CR 210, continue straight onto Greenbriar Rd, turn L on Longleaf Pine Pkwy. Enter RiverTown. Right at first roundabout. L on Ruskin.
Interior
Interior Features Breakfast Bar, Eat-in Kitchen, Kitchen Island, Pantry, Primary Bathroom - Shower No Tub, Split Bedrooms
Heating Central
Cooling Central Air
Flooring Vinyl
Laundry Electric Dryer Hookup, Washer Hookup
Exterior
Parking Features Additional Parking
Garage Spaces 2.0
Pool Community
Amenities Available Basketball Court, Children's Pool, Clubhouse, Fitness Center, Jogging Path, Playground, Tennis Court(s)
Waterfront Description Pond,Waterfront Community
Roof Type Shingle
Porch Patio
Total Parking Spaces 2
Private Pool No
Building
Sewer Public Sewer
Water Public
Architectural Style Traditional
Structure Type Fiber Cement,Frame
New Construction No
Others
Tax ID 0007131470
Security Features Smoke Detector(s)
Acceptable Financing Cash, Conventional, FHA, VA Loan
Listing Terms Cash, Conventional, FHA, VA Loan
Read Less
Want to know what your home might be worth? Contact us for a FREE valuation!

Our team is ready to help you sell your home for the highest possible price ASAP
Bought with WATSON REALTY CORP





