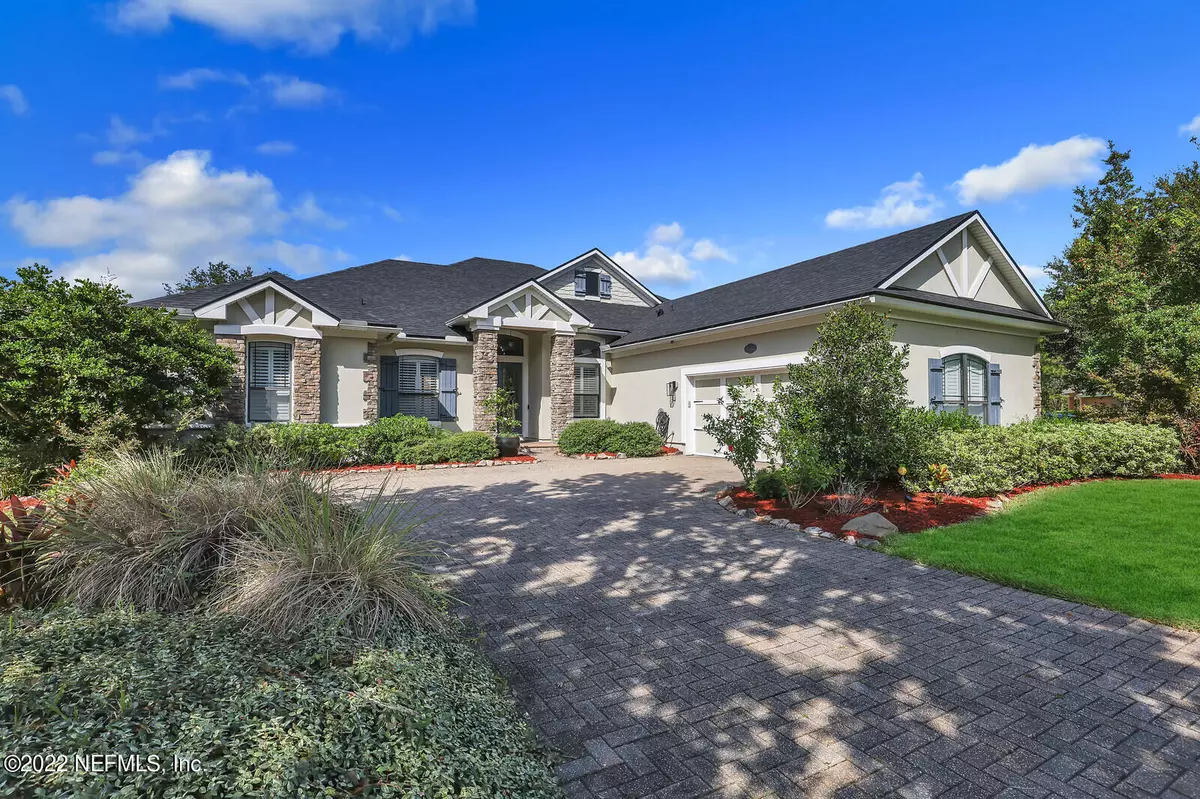$650,000
$675,000
3.7%For more information regarding the value of a property, please contact us for a free consultation.
3618 EASTBURY DR Jacksonville, FL 32224
4 Beds
3 Baths
2,681 SqFt
Key Details
Sold Price $650,000
Property Type Single Family Home
Sub Type Single Family Residence
Listing Status Sold
Purchase Type For Sale
Square Footage 2,681 sqft
Price per Sqft $242
Subdivision Highland Glen
MLS Listing ID 1195981
Sold Date 12/02/22
Bedrooms 4
Full Baths 3
HOA Fees $110/qua
HOA Y/N Yes
Originating Board realMLS (Northeast Florida Multiple Listing Service)
Year Built 2006
Property Description
The long extended paver driveway invites you into this beautiful corner lot on a cut-de-sac street. The home has soaring 10 ft+ ceilings, hardwood in all living areas and tile in all bathrooms and kitchen. If you need storage space this house has an oversized two car garage and is almost a 2.5 car garage and an inside heat and cooled large storage room. You'll have plenty of space to store all stuff as this house has plenty of closets. Enjoy relaxing on your screened in lanai while soaking in your hot tub overlooking your fully fenced backyard. So many great features to this house, you won't be disappointed. House is a true 3 bedroom 3 bath house with an office that does conform as a bedroom and could be used as a 4th bedroom very easily. Roof is new in May of 2022, AC January 2021
Location
State FL
County Duval
Community Highland Glen
Area 026-Intracoastal West-South Of Beach Blvd
Direction From 295, exit Beach Blvd heading east, turn right into Highland Glen, make first right inside gate, take first right in the round about and then Eastbury will be on the right.
Interior
Interior Features Pantry, Primary Bathroom -Tub with Separate Shower, Primary Downstairs, Split Bedrooms, Walk-In Closet(s)
Heating Central
Cooling Central Air
Flooring Tile, Wood
Fireplaces Number 1
Fireplaces Type Wood Burning
Fireplace Yes
Exterior
Parking Features Attached, Garage, Garage Door Opener
Garage Spaces 2.0
Fence Back Yard
Pool Community
Amenities Available Clubhouse, Fitness Center, Playground
Roof Type Shingle
Porch Patio
Total Parking Spaces 2
Private Pool No
Building
Sewer Public Sewer
Water Public
Structure Type Stucco
New Construction No
Others
HOA Name Highland Glen
Tax ID 1670675420
Acceptable Financing Cash, Conventional, FHA, VA Loan
Listing Terms Cash, Conventional, FHA, VA Loan
Read Less
Want to know what your home might be worth? Contact us for a FREE valuation!

Our team is ready to help you sell your home for the highest possible price ASAP
Bought with ENGEL & VOLKERS FIRST COAST






