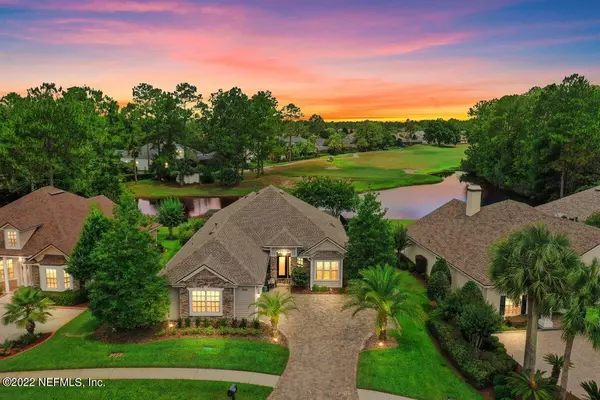$621,000
$625,000
0.6%For more information regarding the value of a property, please contact us for a free consultation.
4533 E SENECA DR St Johns, FL 32259
3 Beds
2 Baths
2,355 SqFt
Key Details
Sold Price $621,000
Property Type Single Family Home
Sub Type Single Family Residence
Listing Status Sold
Purchase Type For Sale
Square Footage 2,355 sqft
Price per Sqft $263
Subdivision Cimarrone Golf & Cc
MLS Listing ID 1197670
Sold Date 12/08/22
Style Ranch
Bedrooms 3
Full Baths 2
HOA Fees $155/ann
HOA Y/N Yes
Originating Board realMLS (Northeast Florida Multiple Listing Service)
Year Built 2002
Lot Dimensions .26 acres
Property Description
HIGHEST & BEST BY 6PM 10/28. This home is like New Construction in an Established Gated Golf Community! Please see the Extensive Feature sheet to see that this home has been remodeled from top to bottom. Enjoy sunset views out on your paver patio while watching migrating birds and the 13th green. The front flex room is enormous with storage bench built in. The living space has cathedral ceilings and windows everywhere to take in the views. Remodeled kitchen with matching buffet, new appliances, wine bar are all ready for you to entertain. Large master bedroom with doors leading out to paver patio. Master Bath with designer tile work and huge walk in shower. There is a guest bedroom with walk in closet and third bedroom has custom built desk with two stations and butcher block counters counters
Location
State FL
County St. Johns
Community Cimarrone Golf & Cc
Area 301-Julington Creek/Switzerland
Direction From I95, Go W on CR210. Turn R into Cimarrone, Go L on Seneca Dr, Rt on E Seneca, home is on the left
Interior
Interior Features Breakfast Bar, Entrance Foyer, Pantry, Primary Bathroom - Shower No Tub, Primary Downstairs, Skylight(s), Split Bedrooms, Vaulted Ceiling(s), Walk-In Closet(s)
Heating Central
Cooling Central Air
Flooring Laminate
Fireplaces Number 1
Fireplaces Type Gas
Fireplace Yes
Laundry Electric Dryer Hookup, Washer Hookup
Exterior
Parking Features Attached, Garage, Garage Door Opener
Garage Spaces 2.0
Fence Back Yard
Pool Community, None
Amenities Available Basketball Court, Clubhouse, Fitness Center, Golf Course, Playground, Tennis Court(s)
Waterfront Description Pond
View Golf Course, Water
Roof Type Shingle
Porch Patio, Porch
Total Parking Spaces 2
Private Pool No
Building
Lot Description On Golf Course, Sprinklers In Front, Sprinklers In Rear
Sewer Public Sewer
Water Public
Architectural Style Ranch
New Construction No
Schools
Elementary Schools Timberlin Creek
Middle Schools Switzerland Point
High Schools Beachside
Others
HOA Name Rizetta & Co
Tax ID 0098540040
Security Features Smoke Detector(s)
Acceptable Financing Cash, Conventional, FHA, VA Loan
Listing Terms Cash, Conventional, FHA, VA Loan
Read Less
Want to know what your home might be worth? Contact us for a FREE valuation!

Our team is ready to help you sell your home for the highest possible price ASAP
Bought with WATSON REALTY CORP






