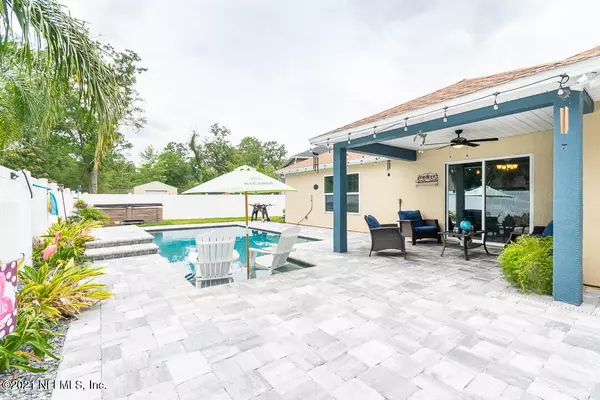$445,000
$480,000
7.3%For more information regarding the value of a property, please contact us for a free consultation.
12470 ACOSTA OAKS DR Jacksonville, FL 32258
4 Beds
3 Baths
2,558 SqFt
Key Details
Sold Price $445,000
Property Type Single Family Home
Sub Type Single Family Residence
Listing Status Sold
Purchase Type For Sale
Square Footage 2,558 sqft
Price per Sqft $173
Subdivision Whitmore Oaks
MLS Listing ID 1115125
Sold Date 08/26/21
Style Flat,Ranch
Bedrooms 4
Full Baths 3
HOA Fees $29/ann
HOA Y/N Yes
Originating Board realMLS (Northeast Florida Multiple Listing Service)
Year Built 2015
Property Description
Welcome home to PARADISE. This mandarin 4 bed, 3 full bath POOL HOME with gourmet outdoor kitchen gives you all that you've hoped for to live the true Florida lifestyle. In addition, the 6 foot vinyl fence offers you the privacy you deserve. As you walk through the front door you will immediately be overtaken by the spacious layout which the new owner can use in a variety of ways. Whether it be formal living, family living, formal dining, game room, the list goes on. The kitchen boasts 42'' cabinets with wine rack,, SS appliances and an island that is perfect for hosting gatherings. The master has dual sinks along with tub & separate shower. Conventiently located near schools, churchs, shopping and the major highways, you couldn't ask for a better locations
Location
State FL
County Duval
Community Whitmore Oaks
Area 014-Mandarin
Direction I-95 Exit 335, left on Old St Augustine Rd, right on Whitmore Oaks Dr, right on Acosta Oaks Dr, house on right
Rooms
Other Rooms Outdoor Kitchen
Interior
Interior Features Breakfast Bar, Breakfast Nook, Pantry, Primary Bathroom -Tub with Separate Shower, Split Bedrooms
Heating Central, Electric, Other
Cooling Central Air, Electric
Flooring Tile
Exterior
Garage Spaces 2.0
Fence Back Yard, Vinyl
Pool Private, In Ground
Roof Type Shingle
Porch Covered, Front Porch, Patio
Total Parking Spaces 2
Private Pool No
Building
Lot Description Irregular Lot
Sewer Public Sewer
Water Public
Architectural Style Flat, Ranch
New Construction No
Schools
Elementary Schools Greenland Pines
Middle Schools Twin Lakes Academy
High Schools Mandarin
Others
Tax ID 1571971920
Security Features Security System Owned
Acceptable Financing Cash, Conventional, FHA, VA Loan
Listing Terms Cash, Conventional, FHA, VA Loan
Read Less
Want to know what your home might be worth? Contact us for a FREE valuation!

Our team is ready to help you sell your home for the highest possible price ASAP
Bought with UNITED REAL ESTATE GALLERY






