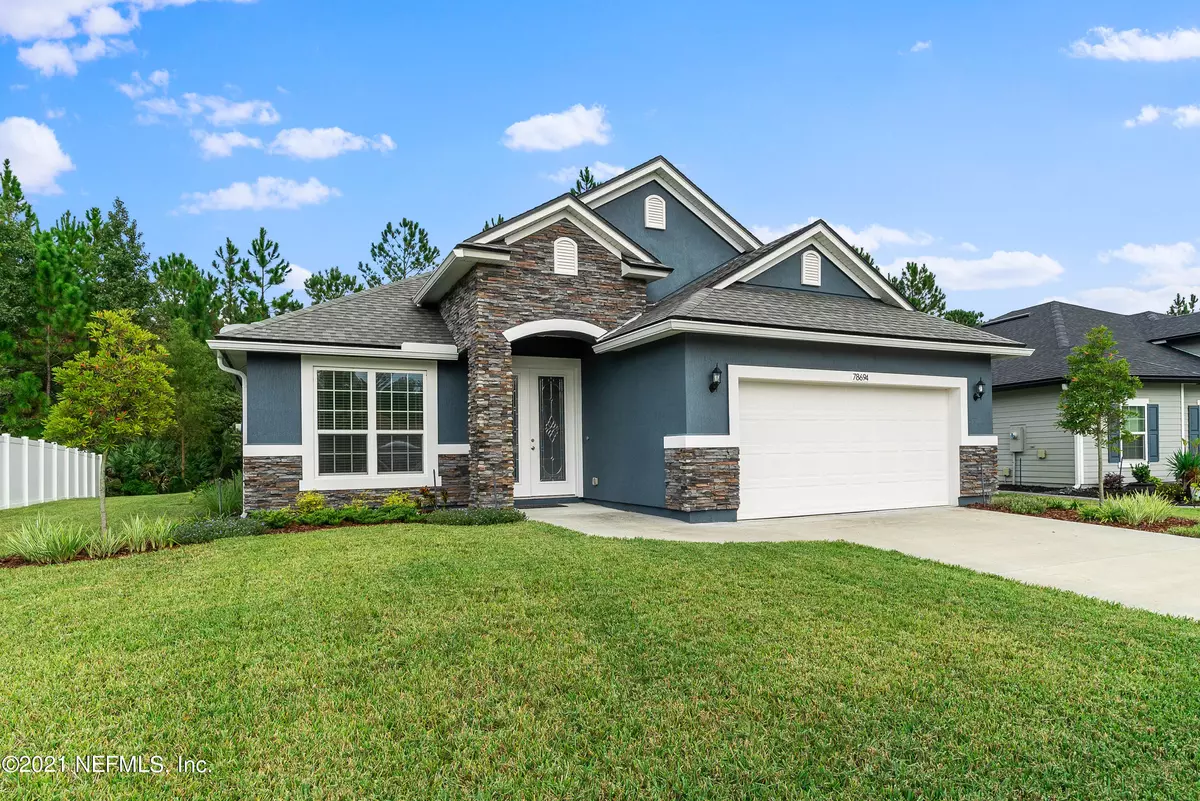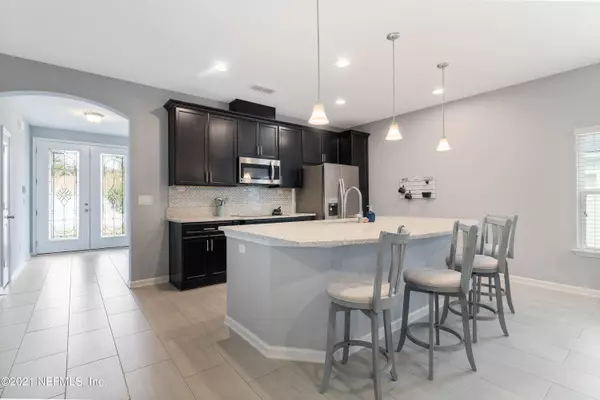$376,000
$379,000
0.8%For more information regarding the value of a property, please contact us for a free consultation.
78694 GOLDFINCH LN Yulee, FL 32097
3 Beds
2 Baths
1,927 SqFt
Key Details
Sold Price $376,000
Property Type Single Family Home
Sub Type Single Family Residence
Listing Status Sold
Purchase Type For Sale
Square Footage 1,927 sqft
Price per Sqft $195
Subdivision Plummer Creek
MLS Listing ID 1140018
Sold Date 12/07/21
Style Traditional
Bedrooms 3
Full Baths 2
HOA Fees $41/ann
HOA Y/N Yes
Originating Board realMLS (Northeast Florida Multiple Listing Service)
Year Built 2018
Property Description
This MOVE-IN READY home in PLUMMER CREEK is a MUST-SEE! Built in 2018, the home has 3 bedrooms, 2 full baths, & a 2-CAR EPOXY FLOOR GARAGE. This fully smart-enabled home features Alexa controlled light switches, Nest thermostat, MyQ Garage Door Opener, Skybell Doorbell, & smart security system. Kitchen includes 42-inch cabinets, QUARTZ COUNTERTOPS, stainless steel appliances, marble backsplash, DOUBLE OVENS, & large center island. The master bath has DOUBLE VANITIES & both a GARDEN TUB & WALK-IN SHOWER. WASHER & DRYER & whole home WATER SOFTENER included. 6-inch seamless gutters installed around entire home. Enjoy PLUMMER CREEK living w/ a resort style pool, playground, and kayak launch for a low annual HOA fee of $495. No CDD Fees! Don't miss this home!
Location
State FL
County Nassau
Community Plummer Creek
Area 492-Nassau County-W Of I-95/N To State Line
Direction From FL-200, turn onto Plummer's Creek Dr. Drive 1 mile and turn right onto Black Turn Dr. Turn left onto Goldfinch Ln and the home will be on the left.
Interior
Interior Features Eat-in Kitchen, Entrance Foyer, Kitchen Island, Pantry, Primary Bathroom -Tub with Separate Shower, Primary Downstairs, Split Bedrooms, Walk-In Closet(s)
Heating Central
Cooling Central Air
Flooring Carpet, Tile
Exterior
Garage Spaces 2.0
Pool Community
Utilities Available Cable Available
Amenities Available Playground
View Protected Preserve
Roof Type Shingle
Porch Patio, Porch, Screened
Total Parking Spaces 2
Private Pool No
Building
Lot Description Sprinklers In Front, Sprinklers In Rear
Sewer Public Sewer
Water Public
Architectural Style Traditional
Structure Type Frame,Stucco
New Construction No
Others
Tax ID 122N26160300690000
Security Features Security System Owned
Acceptable Financing Cash, Conventional, FHA, VA Loan
Listing Terms Cash, Conventional, FHA, VA Loan
Read Less
Want to know what your home might be worth? Contact us for a FREE valuation!

Our team is ready to help you sell your home for the highest possible price ASAP
Bought with LISA DUKE REALTY LLC






