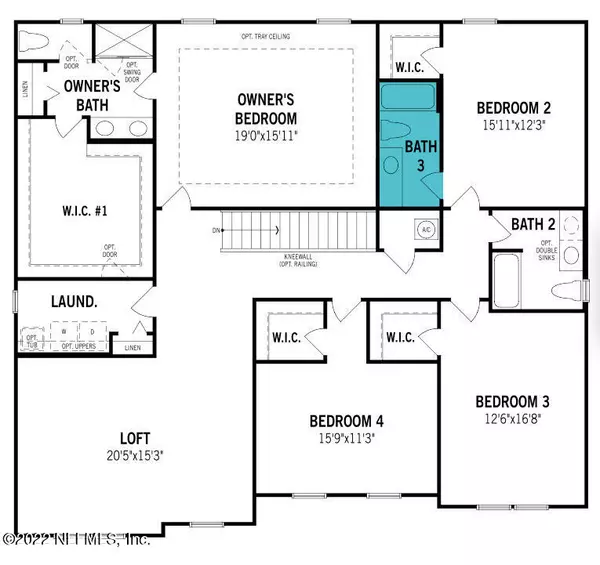$745,000
$770,000
3.2%For more information regarding the value of a property, please contact us for a free consultation.
114 CHANDLER DR St Johns, FL 32259
5 Beds
5 Baths
3,539 SqFt
Key Details
Sold Price $745,000
Property Type Single Family Home
Sub Type Single Family Residence
Listing Status Sold
Purchase Type For Sale
Square Footage 3,539 sqft
Price per Sqft $210
Subdivision Rivertown
MLS Listing ID 1189458
Sold Date 01/17/23
Style Traditional
Bedrooms 5
Full Baths 4
Half Baths 1
HOA Fees $4/ann
HOA Y/N Yes
Originating Board realMLS (Northeast Florida Multiple Listing Service)
Year Built 2019
Property Description
This 5 bedroom, 4 1/2 bath POOL home offers it all! The curb appeal may draw you in but the generous indoor living spaces & the outdoor oasis overlooking the wooded preserve will make you stay. This layout offers plenty of room to spend time and make lots of memories with family and friends whether you are in the large kitchen and family room area, the upstairs loft, the screened lanai, or in the pool. Guest suite located downstairs with all other bedrooms upstairs. In your free time during the evenings or on weekends, you will have lots of activities to choose from with all of the Rivertown amenities, including a gym, tennis courts, nature trails, playgrounds and so much more! You will fall in love with Rivertown as it offers a Florida lifestyle like no other!
Location
State FL
County St. Johns
Community Rivertown
Area 302-Orangedale Area
Direction Take SR13 S. L on Racetrack Rd. R on Veterans Pkwy. R on Longleaf Pine Pkwy. R on Orange Branch Tr/Rivertown Main St. At traffic circle, 1st exit on Bengal Grass Dr. L on Ruskin Dr. L on Chandler Dr.
Interior
Interior Features Breakfast Bar, Entrance Foyer, Primary Bathroom -Tub with Separate Shower, Walk-In Closet(s)
Heating Central
Cooling Central Air
Flooring Tile
Laundry Electric Dryer Hookup, Washer Hookup
Exterior
Garage Spaces 3.0
Fence Back Yard
Pool In Ground
Amenities Available Basketball Court, Boat Dock, Clubhouse, Fitness Center, Jogging Path, Playground, Tennis Court(s)
Waterfront Description Waterfront Community
Roof Type Shingle
Porch Front Porch, Patio
Total Parking Spaces 3
Private Pool No
Building
Lot Description Sprinklers In Front, Sprinklers In Rear, Wooded
Sewer Public Sewer
Water Public
Architectural Style Traditional
Structure Type Fiber Cement,Frame
New Construction No
Schools
Middle Schools Freedom Crossing Academy
High Schools Bartram Trail
Others
Tax ID 0007130180
Security Features Smoke Detector(s)
Acceptable Financing Cash, Conventional, FHA, VA Loan
Listing Terms Cash, Conventional, FHA, VA Loan
Read Less
Want to know what your home might be worth? Contact us for a FREE valuation!

Our team is ready to help you sell your home for the highest possible price ASAP
Bought with CROSSVIEW REALTY





