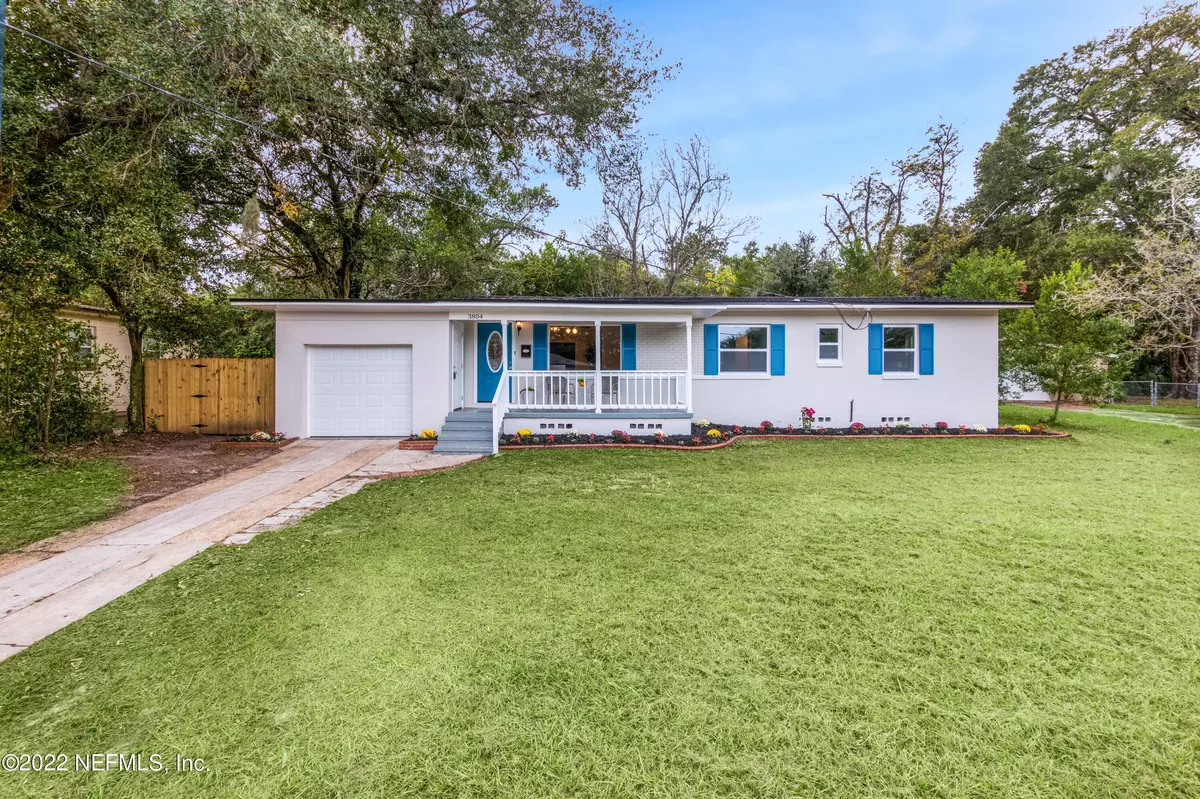$264,900
$264,900
For more information regarding the value of a property, please contact us for a free consultation.
3804 TYNDALE DR Jacksonville, FL 32210
4 Beds
2 Baths
1,620 SqFt
Key Details
Sold Price $264,900
Property Type Single Family Home
Sub Type Single Family Residence
Listing Status Sold
Purchase Type For Sale
Square Footage 1,620 sqft
Price per Sqft $163
Subdivision Cedar Hills Estates
MLS Listing ID 1202598
Sold Date 01/20/23
Style Ranch
Bedrooms 4
Full Baths 2
HOA Y/N No
Originating Board realMLS (Northeast Florida Multiple Listing Service)
Year Built 1955
Property Description
Completely Remodeled & Upgraded beyond the bright paint! One-Story Home, situated in a family friendly neighborhood. This 4BR/2BA residence offers luxe modern appeal with fresh exterior/interior paint, a cozy covered front porch, gorgeous new LVP flooring, a spacious living room, a large family room w/fireplace, abundant natural light, and an upgraded kitchen with brand-new stainless-steel Samsung appliances and new granite counters. The primary bedroom also includes a remodeled en suite with new hardware and premium finishes. Entertain outdoors in the rebuilt screened-in patio or enjoy the fenced-in backyard. Other features: 1-car garage, laundry area, new roof (2022), new water heater, new windows, new light fixtures, no HOA, near shops, schools, and I-295, and more!
Location
State FL
County Edgecombe
Community Cedar Hills Estates
Area 054-Cedar Hills
Direction I-295 S to Wilson Blvd. Take exit 17, Right onto Wilson, Right onto Sudbury Ave, Right onto Tyndale Dr. Home is located on the Right.
Interior
Interior Features Breakfast Bar, Eat-in Kitchen, Primary Bathroom - Shower No Tub
Heating Central, Electric
Cooling Central Air, Electric
Flooring Vinyl
Fireplaces Number 1
Fireplaces Type Wood Burning
Fireplace Yes
Exterior
Parking Features Assigned, Attached, Garage
Garage Spaces 1.0
Fence Back Yard
Pool None
Amenities Available Laundry
Roof Type Shingle
Porch Front Porch, Patio, Porch, Screened
Total Parking Spaces 1
Private Pool No
Building
Sewer Public Sewer
Water Public
Architectural Style Ranch
Structure Type Block,Concrete,Frame
New Construction No
Schools
Elementary Schools Other
Middle Schools Other
High Schools Other
Others
Tax ID 1047590000
Security Features Smoke Detector(s)
Acceptable Financing Cash, Conventional, FHA, VA Loan
Listing Terms Cash, Conventional, FHA, VA Loan
Read Less
Want to know what your home might be worth? Contact us for a FREE valuation!

Our team is ready to help you sell your home for the highest possible price ASAP
Bought with KELLER WILLIAMS REALTY ATLANTIC PARTNERS SOUTHSIDE






