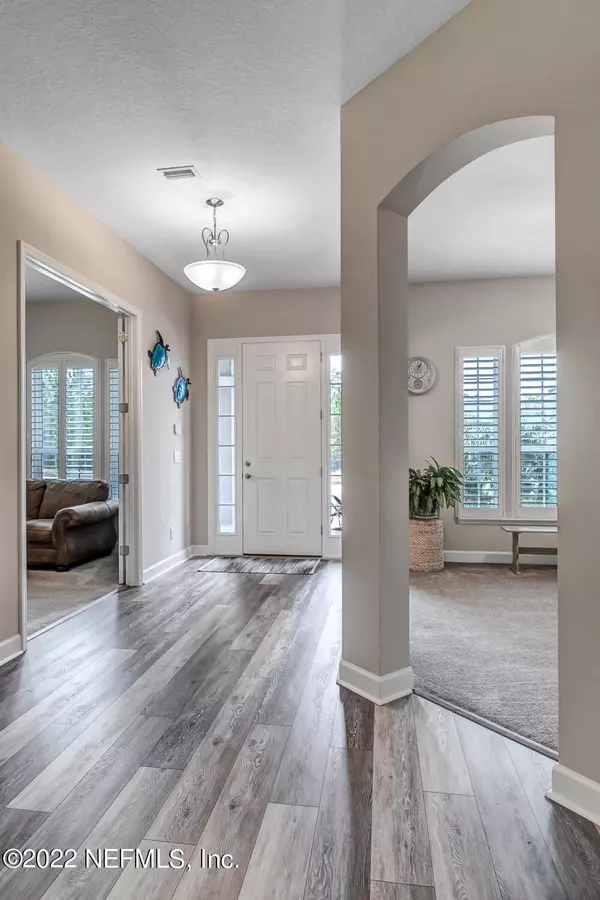$437,000
$459,900
5.0%For more information regarding the value of a property, please contact us for a free consultation.
202 SPRING CREEK WAY St Augustine, FL 32095
3 Beds
2 Baths
2,268 SqFt
Key Details
Sold Price $437,000
Property Type Single Family Home
Sub Type Single Family Residence
Listing Status Sold
Purchase Type For Sale
Square Footage 2,268 sqft
Price per Sqft $192
Subdivision Sandy Creek
MLS Listing ID 1201486
Sold Date 01/25/23
Style Traditional
Bedrooms 3
Full Baths 2
HOA Fees $68/ann
HOA Y/N Yes
Originating Board realMLS (Northeast Florida Multiple Listing Service)
Year Built 2016
Property Description
Here is the ONE you have been waiting for! Better than new home built in 2016 with updates already complete! This 3 bedroom home with an office is located in St. Johns county close to beaches, shopping, restaurants and so much more! AND NO CDD! New high-grade luxury vinyl plank flooring along with a beautiful new refrigerator, extra-deep garage and new AC are just a few of the items that make this a home you don't want to miss out on! There is an irrigation well for the sprinkler system installed in 2018 and the outside of the home is scheduled to be repainted in January, the same color it is now or you may have time to choose another color with HOA approval. Maytag washer/dryer stay with the home. HUGE master suite with his/her walk-in closets. New carpet in Master Bedroom, Dining Room and Office. Pavers added to driveway for extra width. Home is USDA eligible. Custom blinds on sliding glass door.
Location
State FL
County St. Johns
Community Sandy Creek
Area 304- 210 South
Direction I-95 South to Co Rd 210, go East. Turn right on Sandy Creek Pkwy. Follow to left on Spring Creek Way
Interior
Interior Features Breakfast Bar, Eat-in Kitchen, Entrance Foyer, Kitchen Island, Pantry, Primary Bathroom -Tub with Separate Shower, Primary Downstairs, Split Bedrooms, Walk-In Closet(s)
Heating Central, Electric
Cooling Central Air, Electric
Flooring Vinyl
Exterior
Garage Additional Parking, Attached, Garage, Garage Door Opener
Garage Spaces 2.0
Pool None
Amenities Available Playground
View Protected Preserve
Roof Type Shingle
Porch Covered, Front Porch, Patio
Total Parking Spaces 2
Private Pool No
Building
Lot Description Sprinklers In Front, Sprinklers In Rear
Sewer Public Sewer
Water Public
Architectural Style Traditional
Structure Type Frame,Stucco
New Construction No
Schools
Middle Schools Liberty Pines Academy
High Schools Beachside
Others
HOA Name Sandy Creek
Tax ID 0264841140
Security Features Security System Owned,Smoke Detector(s)
Acceptable Financing Cash, Conventional, FHA, USDA Loan, VA Loan
Listing Terms Cash, Conventional, FHA, USDA Loan, VA Loan
Read Less
Want to know what your home might be worth? Contact us for a FREE valuation!

Our team is ready to help you sell your home for the highest possible price ASAP
Bought with INI REALTY






