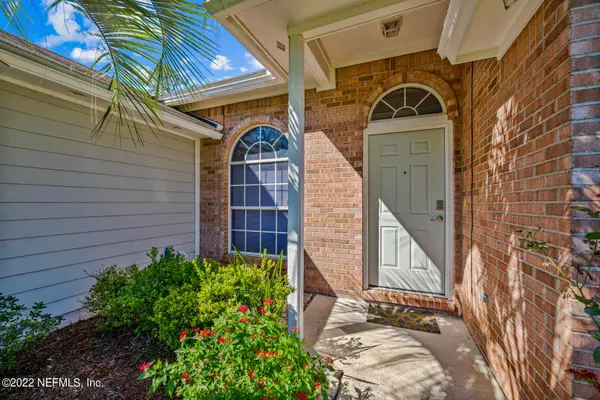$380,000
$394,900
3.8%For more information regarding the value of a property, please contact us for a free consultation.
1776 CHANDELIER CIR W Jacksonville, FL 32225
4 Beds
2 Baths
1,880 SqFt
Key Details
Sold Price $380,000
Property Type Single Family Home
Sub Type Single Family Residence
Listing Status Sold
Purchase Type For Sale
Square Footage 1,880 sqft
Price per Sqft $202
Subdivision Crystal Ridge
MLS Listing ID 1194124
Sold Date 02/08/23
Style Traditional
Bedrooms 4
Full Baths 2
HOA Fees $13/ann
HOA Y/N Yes
Originating Board realMLS (Northeast Florida Multiple Listing Service)
Year Built 1994
Lot Dimensions 60 x 274
Property Description
Home on large lot with 4 Bedrooms, Living/Dining Area, Family Room w/vault ceiling, Casual Dining overlooking backyard, wood plank flooring, updated kitchen, LG Appliances all bedrooms with custom shelving, in closets, built-in bookshelves in Owners Bedroom, updated Owners Bath with large shower & double sinks, Laundry area inside, wood deck to enjoy outdoors, community with easy access to Wonderwood Rd/Mayport Naval Base. Region 3/PAL park nearby that offers Walking Tails, Soccer, Baseball & Softball, Skateboard, Basketball, Frisby golf course and more programs., Shopping nearby and easy access to Beaches, I295, downtown, Craig Airport, Town Center etc.
Location
State FL
County Duval
Community Crystal Ridge
Area 043-Intracoastal West-North Of Atlantic Blvd
Direction From Atlantic Blvd go north on Kernan Blvd to right on McCormick Rd, go east on McCormick to right into Crystal Ridge, go right on Chandelier Cir W, home is on the right.
Interior
Interior Features Breakfast Bar, Breakfast Nook, Built-in Features, Eat-in Kitchen, Entrance Foyer, Pantry, Primary Bathroom - Shower No Tub, Primary Downstairs, Walk-In Closet(s)
Heating Central, Electric
Cooling Central Air, Electric
Flooring Carpet, Tile, Wood
Furnishings Unfurnished
Laundry Electric Dryer Hookup, Washer Hookup
Exterior
Parking Features Attached, Garage, Garage Door Opener
Garage Spaces 2.0
Fence Wood
Pool None
Utilities Available Cable Available, Other
Amenities Available Laundry
Waterfront Description Creek
Roof Type Shingle
Porch Deck
Total Parking Spaces 2
Private Pool No
Building
Lot Description Sprinklers In Front, Sprinklers In Rear
Sewer Public Sewer
Water Public
Architectural Style Traditional
Structure Type Fiber Cement,Frame,Wood Siding
New Construction No
Schools
Elementary Schools Sabal Palm
Middle Schools Landmark
High Schools Sandalwood
Others
HOA Name The Cam Team
Tax ID 1611324400
Security Features Smoke Detector(s)
Acceptable Financing Cash, Conventional, FHA, VA Loan
Listing Terms Cash, Conventional, FHA, VA Loan
Read Less
Want to know what your home might be worth? Contact us for a FREE valuation!

Our team is ready to help you sell your home for the highest possible price ASAP






