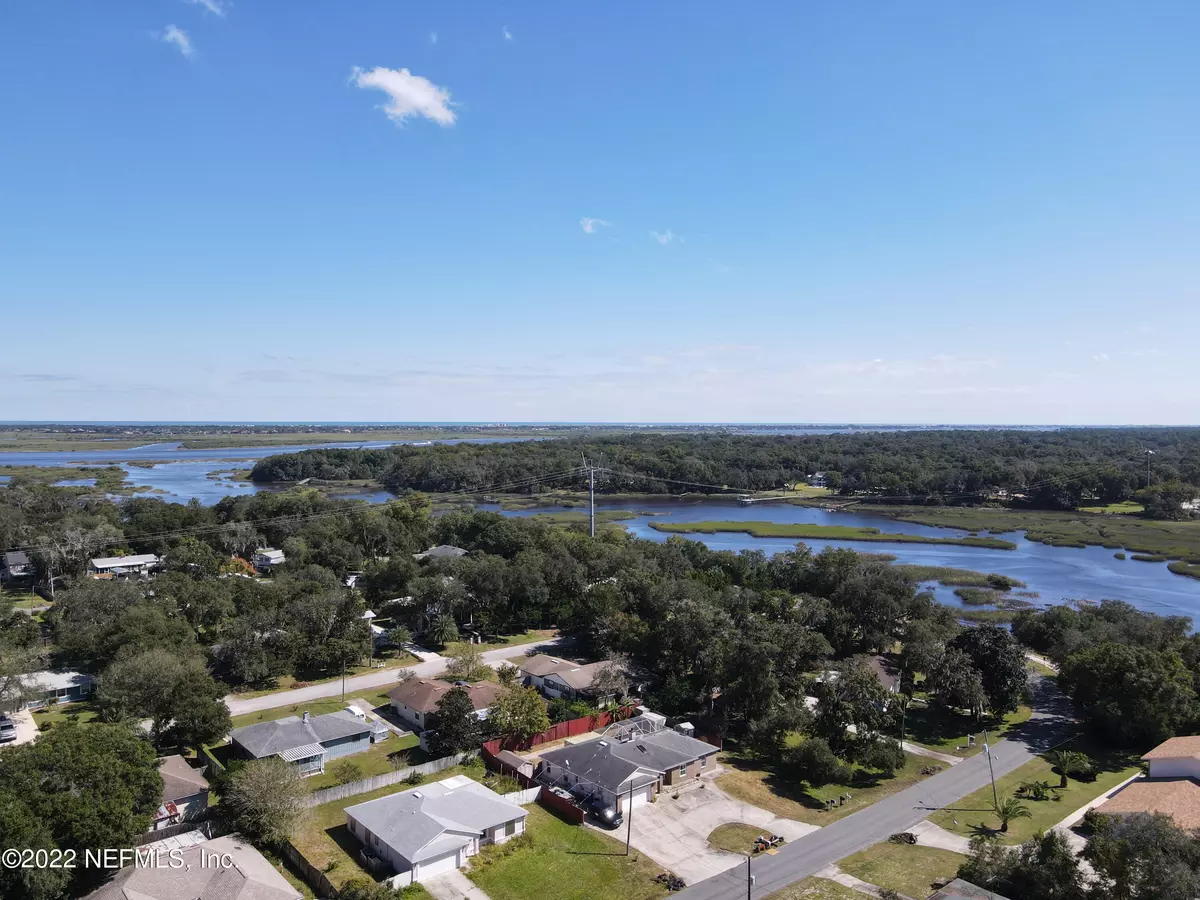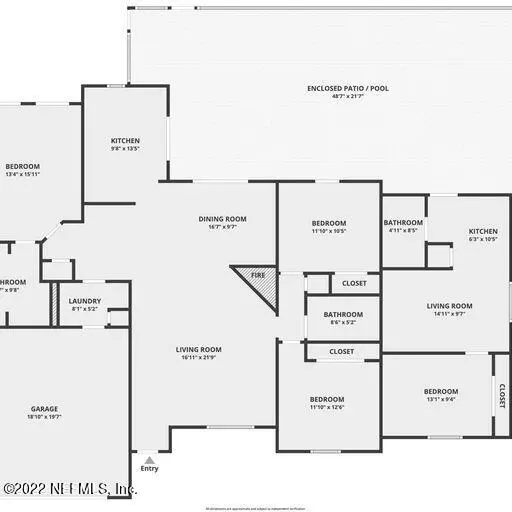$485,900
$495,900
2.0%For more information regarding the value of a property, please contact us for a free consultation.
5016 SHORE DR St Augustine, FL 32086
4 Beds
3 Baths
2,047 SqFt
Key Details
Sold Price $485,900
Property Type Single Family Home
Sub Type Single Family Residence
Listing Status Sold
Purchase Type For Sale
Square Footage 2,047 sqft
Price per Sqft $237
Subdivision St Augustine South
MLS Listing ID 1197515
Sold Date 02/15/23
Style Ranch
Bedrooms 4
Full Baths 3
HOA Y/N No
Originating Board realMLS (Northeast Florida Multiple Listing Service)
Year Built 1996
Property Description
Income Producing Property! 3BR/2BA Rancher w/ 1 BR/1BA Mother-In-Law Apartment in the highly desirable South Saint Augustine area near Shore Drive Boat Ramp. Minutes to Flagler Hospital, Downtown Saint Augustine and the beaches. Exterior includes sapphire pool and a screened back porch. Expansive kitchen brims with natural light and attractive L-shaped layout. Open floor plan, natural light, vaulted ceilings, gas fireplace in the living room. Primary bedroom includes a linen closet, ensuite step-in shower, tub, and jetted whirlpool. Fourth bedroom is a 600 sq. ft Mother-In-Law Apartment with its own kitchen, living room, full bath, and separate entrance. Income Producing Property! Attached two car garage with boat or RV parking on side.
Location
State FL
County St. Johns
Community St Augustine South
Area 335-St Augustine South
Direction From US 1 South, Take the 4th entrance into Saint Augustine South and make a right on Shore Drive. Go approximately 1 mile and the house is on the left. Large brick home with circular drive.
Rooms
Other Rooms Guest House, Workshop
Interior
Interior Features Breakfast Bar, Eat-in Kitchen, In-Law Floorplan, Pantry, Primary Bathroom -Tub with Separate Shower, Primary Downstairs, Skylight(s)
Heating Central, Other
Cooling Central Air
Flooring Carpet, Concrete, Tile
Fireplaces Number 1
Fireplace Yes
Laundry Electric Dryer Hookup, Washer Hookup
Exterior
Exterior Feature Boat Ramp - Private
Parking Features Attached, Circular Driveway, Electric Vehicle Charging Station(s), Garage, Garage Door Opener, RV Access/Parking
Garage Spaces 2.0
Carport Spaces 2
Fence Back Yard, Wood
Pool Private, In Ground, Electric Heat, Heated, Pool Sweep, Screen Enclosure
Utilities Available Other
Roof Type Shingle
Porch Porch, Screened
Total Parking Spaces 2
Private Pool No
Building
Sewer Public Sewer, Septic Tank
Water Public
Architectural Style Ranch
Structure Type Composition Siding,Stucco
New Construction No
Schools
Elementary Schools Osceola
Middle Schools Murray
High Schools Pedro Menendez
Others
Tax ID 2438005928
Security Features Smoke Detector(s)
Acceptable Financing Cash, Conventional, FHA, VA Loan
Listing Terms Cash, Conventional, FHA, VA Loan
Read Less
Want to know what your home might be worth? Contact us for a FREE valuation!

Our team is ready to help you sell your home for the highest possible price ASAP
Bought with DJ & LINDSEY REAL ESTATE






