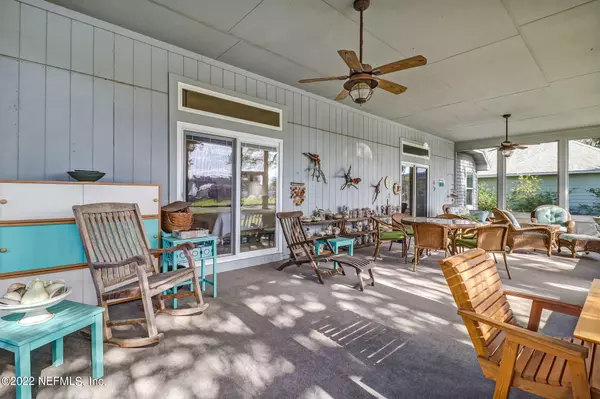$785,000
$835,000
6.0%For more information regarding the value of a property, please contact us for a free consultation.
2810 OCEAN MIST DR Fernandina Beach, FL 32034
3 Beds
2 Baths
2,078 SqFt
Key Details
Sold Price $785,000
Property Type Single Family Home
Sub Type Single Family Residence
Listing Status Sold
Purchase Type For Sale
Square Footage 2,078 sqft
Price per Sqft $377
Subdivision Metes & Bounds
MLS Listing ID 1205260
Sold Date 02/28/23
Style Traditional
Bedrooms 3
Full Baths 2
HOA Fees $18/ann
HOA Y/N Yes
Originating Board realMLS (Northeast Florida Multiple Listing Service)
Year Built 1994
Property Description
Located just a short walk from the beach via the neighborhood walkway. This immaculate maintained home has a renovated kitchen & main bathroom. Main bedroom has access to the porch and large closest. Beautiful pond views from this huge screen porch (appr 600 sqft) Open kitchen to great room with wood burning fireplace. Across from the dining room is a large flex space that could be used as an office or media room. Two guest bedrooms share a guest bath. Extra large 2 car garage. Updated Pella windows and slider. New A/C.
Location
State FL
County Nassau
Community Metes & Bounds
Area 430-Nassau County Beaches-North
Direction From Fletcher Ave turn on Jasmine St, Right Jean Laffite BLVD, Right onto Ocean Sound Dr, Left on Ocean Bluff Dr, Right Ocean Mist House is on the right.
Interior
Interior Features Breakfast Bar, Eat-in Kitchen, Split Bedrooms
Heating Central, Heat Pump
Cooling Central Air
Fireplaces Number 1
Fireplace Yes
Exterior
Parking Features Attached, Garage
Garage Spaces 2.0
Pool None
Waterfront Description Pond
Roof Type Shingle
Porch Porch, Screened
Total Parking Spaces 2
Private Pool No
Building
Sewer Public Sewer
Water Public
Architectural Style Traditional
Structure Type Frame,Stucco
New Construction No
Others
Tax ID 000031155S00360000
Acceptable Financing Cash, Conventional, VA Loan
Listing Terms Cash, Conventional, VA Loan
Read Less
Want to know what your home might be worth? Contact us for a FREE valuation!

Our team is ready to help you sell your home for the highest possible price ASAP
Bought with KELLER WILLIAMS REALTY ATLANTIC PARTNERS






