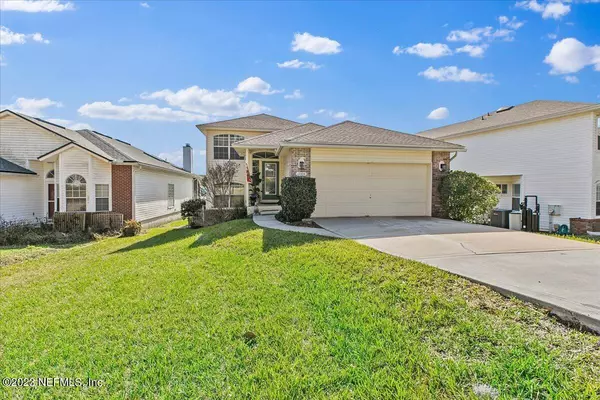$415,000
$415,000
For more information regarding the value of a property, please contact us for a free consultation.
11904 HARBOUR COVE DR S Jacksonville, FL 32225
4 Beds
3 Baths
1,993 SqFt
Key Details
Sold Price $415,000
Property Type Single Family Home
Sub Type Single Family Residence
Listing Status Sold
Purchase Type For Sale
Square Footage 1,993 sqft
Price per Sqft $208
Subdivision The Valley
MLS Listing ID 1210070
Sold Date 03/15/23
Bedrooms 4
Full Baths 2
Half Baths 1
HOA Fees $38/qua
HOA Y/N Yes
Originating Board realMLS (Northeast Florida Multiple Listing Service)
Year Built 1998
Property Description
Fantastic location with a VIEW! Come see this lovely home located in The Valley at Hidden Hills. The home features open floor plan /w vaulted ceilings and beautiful wood bambo floors throughout living area. Living room offers large space w/wood burning fireplace combined w/dining room. Kitchen has eat in area; newer stainless appliances and granite counters. Sliding glass doors leads you to screened patio and the best view of Lake Narcissus! Master suite has walk-in closet, upgraded bathroom and view of lake. The garage is heated and cooled with separate thermostat. The neighborhood has two pools, club house, tennis courts, and play area. Close to grocery stores, entertainment, parks, the beach, golf, Naval Station Mayport and 295. Don't miss out on this wonderful home!
Location
State FL
County Duval
Community The Valley
Area 042-Ft Caroline
Direction 295 to Monument Rd. TurnLeft into The Valley at Hidden Hills on Harbour Cove Dr. House will be on the left.
Interior
Interior Features Breakfast Bar, Eat-in Kitchen, Entrance Foyer, Primary Downstairs, Split Bedrooms, Vaulted Ceiling(s), Walk-In Closet(s)
Heating Central
Cooling Central Air
Flooring Tile, Wood
Fireplaces Number 1
Fireplaces Type Wood Burning
Fireplace Yes
Exterior
Parking Features Attached, Garage
Garage Spaces 2.0
Pool Community, None
Amenities Available Clubhouse, Playground, Tennis Court(s)
Waterfront Description Lake Front
View Water
Roof Type Shingle
Porch Deck, Patio, Porch, Screened
Total Parking Spaces 2
Private Pool No
Building
Sewer Public Sewer
Water Public
New Construction No
Others
Tax ID 1606718210
Security Features Security System Owned
Acceptable Financing Cash, Conventional, FHA, VA Loan
Listing Terms Cash, Conventional, FHA, VA Loan
Read Less
Want to know what your home might be worth? Contact us for a FREE valuation!

Our team is ready to help you sell your home for the highest possible price ASAP
Bought with SOMEDAY HOMES REALTY, LLC.






