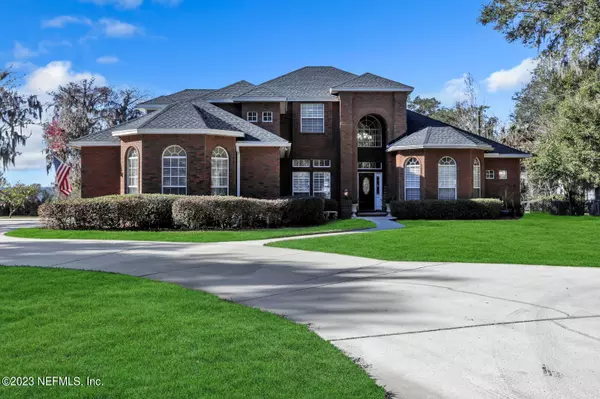$1,795,000
$1,795,000
For more information regarding the value of a property, please contact us for a free consultation.
3426 STATE RD 13 St Johns, FL 32259
6 Beds
5 Baths
3,812 SqFt
Key Details
Sold Price $1,795,000
Property Type Single Family Home
Sub Type Single Family Residence
Listing Status Sold
Purchase Type For Sale
Square Footage 3,812 sqft
Price per Sqft $470
Subdivision Remington Park
MLS Listing ID 1209786
Sold Date 04/18/23
Style Traditional
Bedrooms 6
Full Baths 4
Half Baths 1
HOA Y/N No
Originating Board realMLS (Northeast Florida Multiple Listing Service)
Year Built 2001
Lot Dimensions 2.16 acres
Property Description
Your riverfront oasis awaits you! Stunning sunsets and water views from almost every room. This all brick, custom built 2-story sits high on a bluff on a 2.16-acre lot. New pool, tiki bar overlooking the river. Dock w/covered electric boat lift. Attached 3-car garage, detached 2.5 car garage/workshop! Over 3800 ft, 6-bedrooms, 4.5 baths. Main floor owner suite w/bayed sitting/office area, luxurious bath, walk-in shower, dual walk-in closets. 2nd bedroom w/full bath on main. Four sizeable bedrooms up with 2 full baths. Large kitchen/great room combo, vaulted, fireplace, 42'' maple cabinets, island, walk-in pantry, planning desk. Formal living room, formal dining room, butler's pantry. Main floor laundry room. Roof 2022, Bulkhead 2020
Location
State FL
County St. Johns
Community Remington Park
Area 302-Orangedale Area
Direction South on 13 from Racetrack Rd to past Greenbriar. Home on right some 2 miles past Greenbriar. Mailbox has black/white/checked flag on it. No sign on property. Gate will be open.
Rooms
Other Rooms Boat House, Outdoor Kitchen, Workshop
Interior
Interior Features Breakfast Bar, Built-in Features, Eat-in Kitchen, Entrance Foyer, In-Law Floorplan, Kitchen Island, Pantry, Primary Bathroom -Tub with Separate Shower, Primary Downstairs, Smart Thermostat, Split Bedrooms, Vaulted Ceiling(s), Walk-In Closet(s)
Heating Central, Electric, Heat Pump, Zoned
Cooling Central Air, Electric, Zoned
Flooring Carpet, Tile
Fireplaces Number 1
Fireplaces Type Gas
Fireplace Yes
Laundry Electric Dryer Hookup, Washer Hookup
Exterior
Exterior Feature Balcony, Boat Lift, Dock
Parking Features Attached, Detached, Garage, Garage Door Opener, RV Access/Parking
Garage Spaces 5.5
Pool In Ground, Heated, Salt Water
Utilities Available Cable Connected
Waterfront Description Navigable Water,Ocean Front,River Front
View River
Roof Type Shingle
Porch Front Porch, Patio, Porch, Screened
Total Parking Spaces 5
Private Pool No
Building
Lot Description Irregular Lot, Sprinklers In Front, Sprinklers In Rear
Sewer Private Sewer
Water Private, Well
Architectural Style Traditional
Structure Type Frame
New Construction No
Schools
Middle Schools Freedom Crossing Academy
High Schools Bartram Trail
Others
Tax ID 0011100000
Security Features Security Gate,Security System Owned
Acceptable Financing Cash, Conventional
Listing Terms Cash, Conventional
Read Less
Want to know what your home might be worth? Contact us for a FREE valuation!

Our team is ready to help you sell your home for the highest possible price ASAP
Bought with BERKSHIRE HATHAWAY HOMESERVICES FLORIDA NETWORK REALTY






