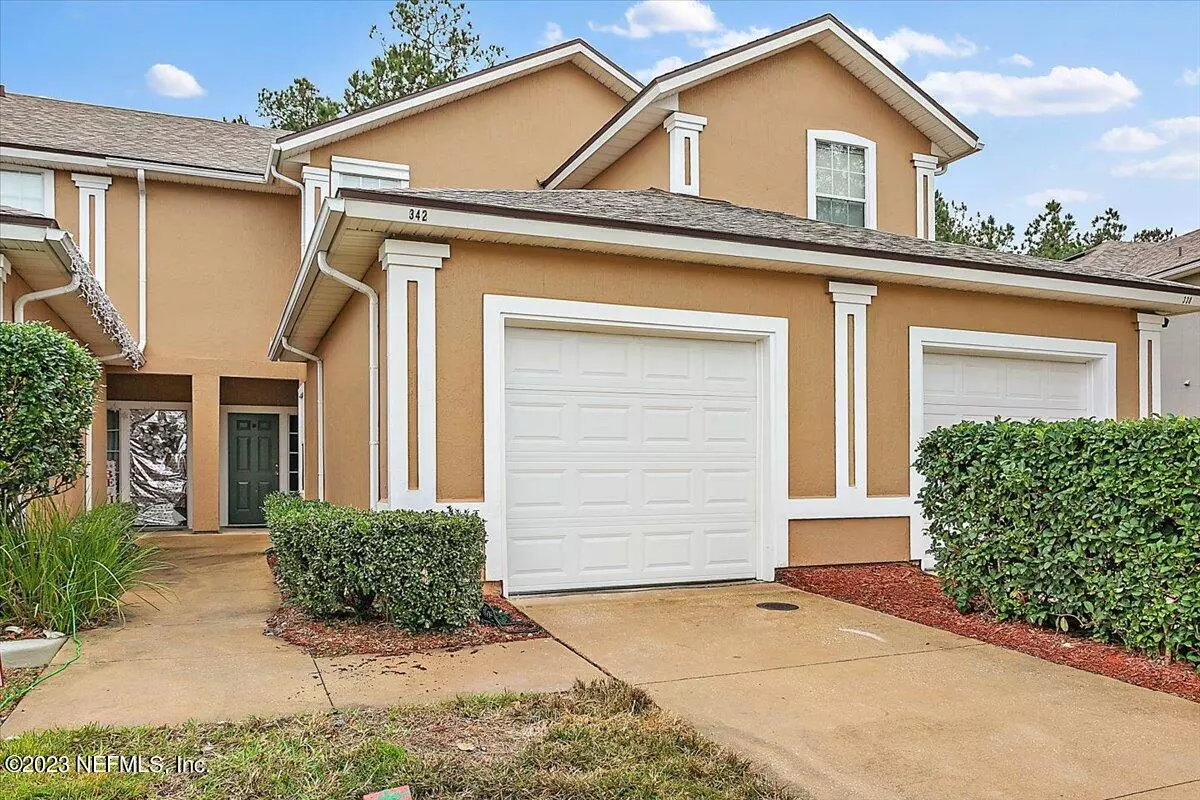$240,000
$255,000
5.9%For more information regarding the value of a property, please contact us for a free consultation.
342 SCRUB JAY DR St Augustine, FL 32092
2 Beds
3 Baths
1,346 SqFt
Key Details
Sold Price $240,000
Property Type Townhouse
Sub Type Townhouse
Listing Status Sold
Purchase Type For Sale
Square Footage 1,346 sqft
Price per Sqft $178
Subdivision Wingfield Glen
MLS Listing ID 1214914
Sold Date 04/24/23
Style Traditional
Bedrooms 2
Full Baths 2
Half Baths 1
HOA Fees $184/mo
HOA Y/N Yes
Originating Board realMLS (Northeast Florida Multiple Listing Service)
Year Built 2005
Property Description
Move in ready townhouse in highly desirable gated Saint Johns County Subdivision. All new Tile floors on first level and freshly painted throughout. New roof in 2021. Plenty of room with 2 bedrooms, 2 and half baths, one car attached garage. Living/dining room combination, open kitchen with eat in area, pantry and laundry closet. Community pool, parks,and low HOA fees with no CDD fees.Super convenient location with easy access to highway, shopping, dining and A rated school district.
Welcome home!
Location
State FL
County St. Johns
Community Wingfield Glen
Area 304- 210 South
Direction 95 to W CR210 . Left on Sampson Rd until end. Turn left on Wingfield Glen. Through the gate, at stop sign turn left on Scrub Jay Drive. Unit on right.
Interior
Interior Features Breakfast Bar, Entrance Foyer, Pantry, Primary Bathroom - Tub with Shower, Split Bedrooms, Walk-In Closet(s)
Heating Central, Electric, Heat Pump
Cooling Central Air, Electric
Flooring Carpet, Tile
Furnishings Unfurnished
Laundry Electric Dryer Hookup, Washer Hookup
Exterior
Parking Features Assigned, Attached, Garage
Garage Spaces 1.0
Pool Community
Utilities Available Cable Available, Other
Amenities Available Jogging Path, Maintenance Grounds, Playground, Trash
Roof Type Shingle
Total Parking Spaces 1
Private Pool No
Building
Lot Description Sprinklers In Front, Sprinklers In Rear, Other
Sewer Public Sewer
Water Public
Architectural Style Traditional
Structure Type Frame,Stucco
New Construction No
Schools
Middle Schools Liberty Pines Academy
High Schools Beachside
Others
HOA Fee Include Pest Control
Tax ID 0264480365
Security Features Smoke Detector(s)
Acceptable Financing Cash, Conventional, FHA, VA Loan
Listing Terms Cash, Conventional, FHA, VA Loan
Read Less
Want to know what your home might be worth? Contact us for a FREE valuation!

Our team is ready to help you sell your home for the highest possible price ASAP
Bought with RE/MAX SPECIALISTS






