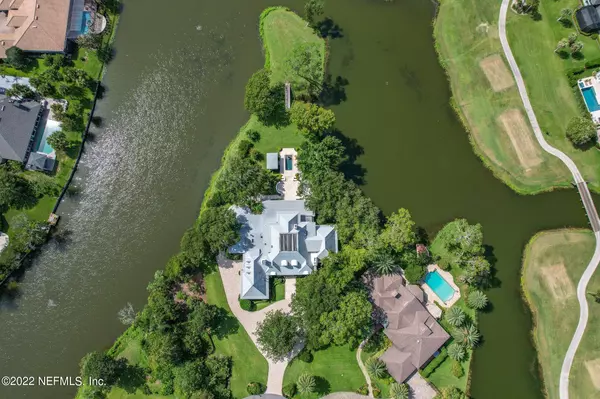$3,850,000
$3,850,000
For more information regarding the value of a property, please contact us for a free consultation.
3080 TIMBERLAKE PT Ponte Vedra Beach, FL 32082
5 Beds
8 Baths
7,474 SqFt
Key Details
Sold Price $3,850,000
Property Type Single Family Home
Sub Type Single Family Residence
Listing Status Sold
Purchase Type For Sale
Square Footage 7,474 sqft
Price per Sqft $515
Subdivision Sawgrass Country Club
MLS Listing ID 1192737
Sold Date 04/28/23
Style Multi Generational
Bedrooms 5
Full Baths 5
Half Baths 3
HOA Fees $100
HOA Y/N Yes
Originating Board realMLS (Northeast Florida Multiple Listing Service)
Year Built 1987
Property Description
Truly a one-of-a-kind estate in the heart of Sawgrass Country Club. The home sits with a commanding view over this private peninsula shaped property, over 3/4 of acre. Nearly 7500 square feet of interior space with 70% being downstairs. 5 bedrooms, 5 bathrooms, 3 half baths. Beautiful architectural details throughout allows for comfortable entertaining and family gatherings in equal measure. The home was designed to bring the outdoors and light in. The outdoor spaces with mature trees, gardens, terraces provide an unmatched experience in Sawgrass Country Club. 3-car side entry garage, pool, bridge to the point. Sawgrass Membership available for purchase w/sale of home. Adjacent lot available for purchase. ONLY 9 MI TO MAYO CLINIC AND NEAR BAPTIST.
Location
State FL
County St. Johns
Community Sawgrass Country Club
Area 261-Ponte Vedra Bch-S Of Corona-E Of A1A/Lake Pv
Direction East on 202, Butler Blvd to south on A1A in Ponte Vedra Beach, to the 2nd entrance east for Sawgrass Country Club to Sawgrass Drive, right on Old Barn, left on Timberlake Pt, home on end.
Rooms
Other Rooms Gazebo, Outdoor Kitchen
Interior
Interior Features Breakfast Nook, Built-in Features, Eat-in Kitchen, Entrance Foyer, Kitchen Island, Primary Bathroom - Shower No Tub, Primary Bathroom -Tub with Separate Shower, Primary Downstairs, Skylight(s), Split Bedrooms, Vaulted Ceiling(s), Walk-In Closet(s), Wet Bar
Heating Central, Heat Pump, Zoned
Cooling Central Air, Zoned
Flooring Carpet, Marble, Tile, Wood
Fireplaces Number 2
Fireplaces Type Gas, Wood Burning
Fireplace Yes
Laundry Electric Dryer Hookup, Washer Hookup
Exterior
Exterior Feature Balcony
Parking Features Additional Parking, Attached, Circular Driveway, Garage
Garage Spaces 3.0
Pool In Ground, Other
Utilities Available Cable Connected, Natural Gas Available
Amenities Available Beach Access, Laundry, Security
Waterfront Description Deeded Beach Access,Lake Front
View Golf Course, Water
Roof Type Shingle
Porch Covered, Patio
Total Parking Spaces 3
Private Pool No
Building
Lot Description Cul-De-Sac, Irregular Lot, On Golf Course, Sprinklers In Front, Sprinklers In Rear
Sewer Public Sewer
Water Public
Architectural Style Multi Generational
Structure Type Frame,Stucco
New Construction No
Schools
Elementary Schools Ponte Vedra Rawlings
Middle Schools Alice B. Landrum
High Schools Ponte Vedra
Others
HOA Name Castle Management
Tax ID 0662310080
Security Features Entry Phone/Intercom,Security System Owned,Smoke Detector(s)
Acceptable Financing Cash, Conventional, FHA, VA Loan
Listing Terms Cash, Conventional, FHA, VA Loan
Read Less
Want to know what your home might be worth? Contact us for a FREE valuation!

Our team is ready to help you sell your home for the highest possible price ASAP
Bought with PONTE VEDRA CLUB REALTY, INC.






