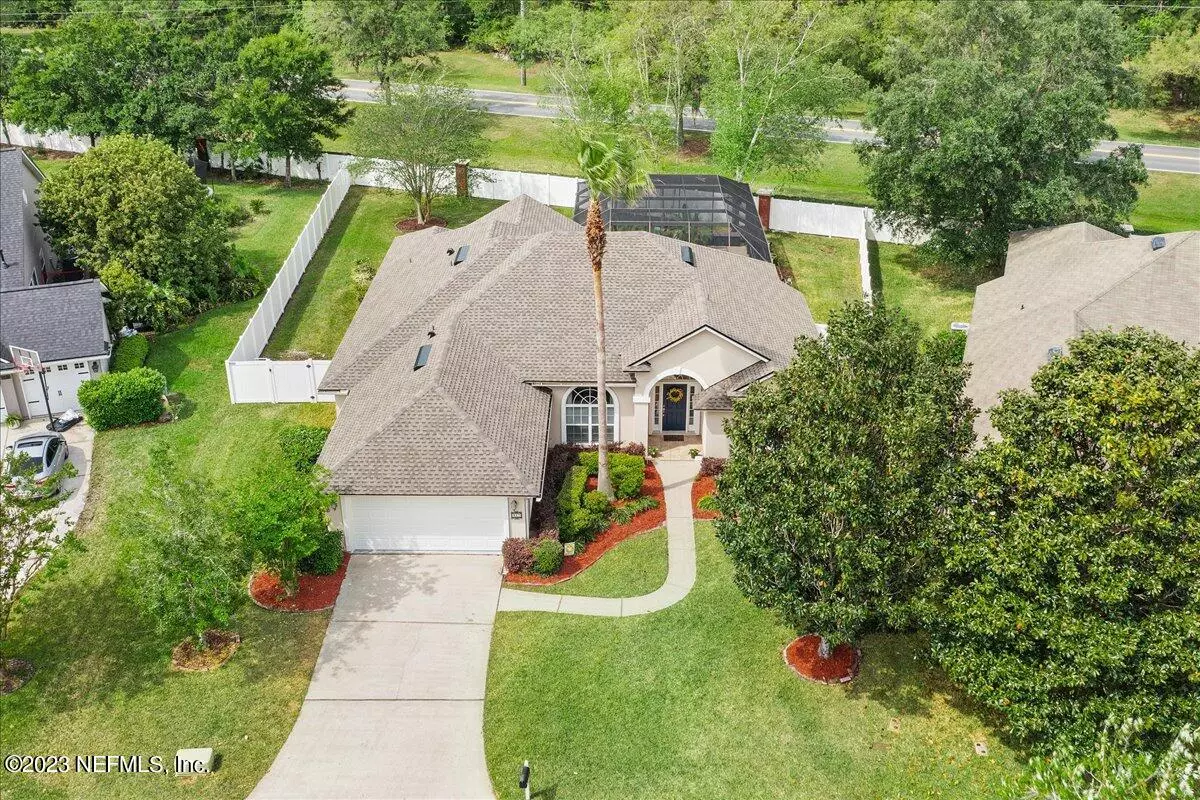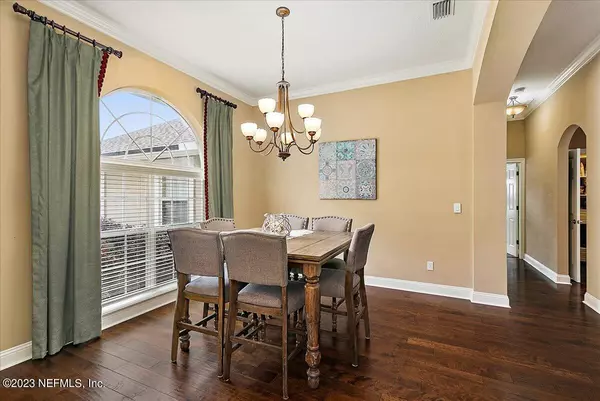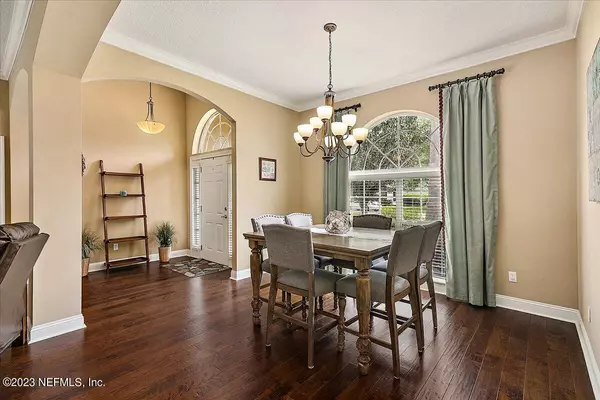$585,000
$585,000
For more information regarding the value of a property, please contact us for a free consultation.
357 BELL BRANCH LN St Johns, FL 32259
4 Beds
3 Baths
2,287 SqFt
Key Details
Sold Price $585,000
Property Type Single Family Home
Sub Type Single Family Residence
Listing Status Sold
Purchase Type For Sale
Square Footage 2,287 sqft
Price per Sqft $255
Subdivision Julington Creek Plan
MLS Listing ID 1220255
Sold Date 05/15/23
Style Ranch
Bedrooms 4
Full Baths 3
HOA Fees $40/ann
HOA Y/N Yes
Originating Board realMLS (Northeast Florida Multiple Listing Service)
Year Built 2009
Property Description
COME FALL IN LOVE WITH THIS SPARKLING POOL HOME, LOCATED IN THE HIGHLY DESIRABLE COMMUNITY OF JULINGTON CREEK PLANTATION. This stunning 4br/3ba home is filled with upgrades and features a BRAND-NEW ROOF. Beautiful wide plank hardwood floors in all living areas plus the owner's suite. Enter the foyer into the formal living room and dining rooms. Three-way split bedrooms. Large owner's suite with French door that leads to the pool area. Owners' suite also features double trey ceiling with crown molding. The luxurious owners bath features two raised vanities with granite, separate shower and tub. The chef's kitchen is a delight with huge island with granite, custom vent hood, tile backsplash, custom built walk-in pantry, built in desk and breakfast nook. Huge family room with fireplace over looks the pool and back yard. You will enjoy BBQ's on the covered lanai that overlooks the beautiful screened in pool. Fully fenced back yard. Full irrigation system. Enjoy all of the fantastic amenities that Julington Creek Plantation has to offer, including an aquatics complex, café, tennis, gym, playgrounds, basketball courts, and much more! Don't miss out on this beauty!
Location
State FL
County St. Johns
Community Julington Creek Plan
Area 301-Julington Creek/Switzerland
Direction South on San Jose to Left on Racetrack Rd, Right on Flora Branch thru 4 way stop, Left onto Velvet Leaf, Right on Bell Branch. Home on the Right.
Interior
Interior Features Breakfast Bar, Entrance Foyer, Kitchen Island, Pantry, Primary Bathroom -Tub with Separate Shower, Primary Downstairs, Split Bedrooms, Walk-In Closet(s)
Heating Central
Cooling Central Air
Fireplaces Number 1
Fireplaces Type Gas
Fireplace Yes
Laundry Electric Dryer Hookup, Washer Hookup
Exterior
Parking Features Attached, Garage
Garage Spaces 2.0
Fence Back Yard
Pool Community, In Ground
Amenities Available Basketball Court, Children's Pool, Clubhouse, Fitness Center, Golf Course, Jogging Path, Playground
Roof Type Shingle
Porch Patio
Total Parking Spaces 2
Private Pool No
Building
Lot Description Sprinklers In Front, Sprinklers In Rear
Sewer Public Sewer
Water Public
Architectural Style Ranch
Structure Type Frame,Stucco
New Construction No
Schools
Elementary Schools Julington Creek
Middle Schools Fruit Cove
High Schools Creekside
Others
Tax ID 2493400110
Security Features Smoke Detector(s)
Acceptable Financing Cash, Conventional, FHA, VA Loan
Listing Terms Cash, Conventional, FHA, VA Loan
Read Less
Want to know what your home might be worth? Contact us for a FREE valuation!

Our team is ready to help you sell your home for the highest possible price ASAP
Bought with RE/MAX SPECIALISTS






