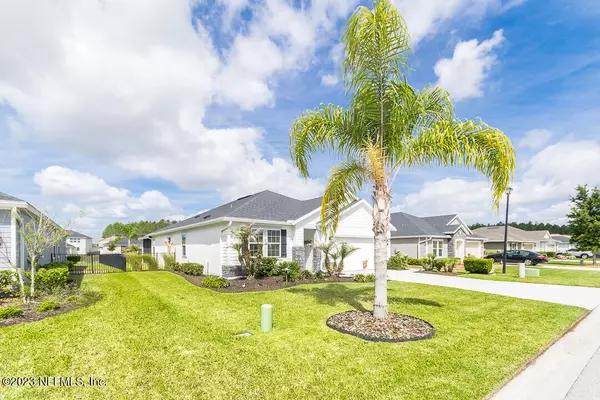$414,000
$409,000
1.2%For more information regarding the value of a property, please contact us for a free consultation.
733 TRELLIS BAY DR St Augustine, FL 32092
3 Beds
2 Baths
1,653 SqFt
Key Details
Sold Price $414,000
Property Type Single Family Home
Sub Type Single Family Residence
Listing Status Sold
Purchase Type For Sale
Square Footage 1,653 sqft
Price per Sqft $250
Subdivision Glen St Johns
MLS Listing ID 1221583
Sold Date 05/22/23
Bedrooms 3
Full Baths 2
HOA Fees $71/qua
HOA Y/N Yes
Originating Board realMLS (Northeast Florida Multiple Listing Service)
Year Built 2018
Property Description
Come See this Lovely Lakefront Home where you can Enjoy the Lake & Sights & Sounds of
Nature from your Beautiful Screened Lanai & Extended Patio. Relax in your Hot Tub in your large Fenced Backyard! Enjoy views of the Lake from your Kitchen, Family Room & Owner Suite.
This is a 3BR, 2BA Home with an Office/Flex Rm & Kitchen/Family Room Combo. The BRs are spacious & are split giving the Owner's Suite privacy. Ceramic Tile throughout most of the home, Granite Countertops, SS Appliances, Argon Tinted Windows, Water Filtration System, Extra Insulation in the Home & Garage.
Community Amenities include a Pool & Playground.
Close to Downtown St Augustine & SJC Beaches, Easy Access to Jacksonville.
Don't miss your chance to make this your home!
Location
State FL
County St. Johns
Community Glen St Johns
Area 304- 210 South
Direction From I95, Take Exit 329/Hwy 210 W, Turn L on Leo Maguire, L on St Thomas Island, R on Trellis Bay. Home will be on your Left.
Interior
Interior Features Entrance Foyer, Kitchen Island, Pantry, Primary Bathroom - Shower No Tub, Split Bedrooms, Walk-In Closet(s)
Heating Central
Cooling Central Air
Flooring Concrete, Tile
Laundry Electric Dryer Hookup, Washer Hookup
Exterior
Parking Features Additional Parking, Attached, Garage
Garage Spaces 2.0
Fence Back Yard, Wrought Iron
Pool Community, Other
Utilities Available Cable Available
Amenities Available Playground
Waterfront Description Lake Front,Pond
View Water
Roof Type Shingle
Porch Patio, Porch, Screened
Total Parking Spaces 2
Private Pool No
Building
Lot Description Sprinklers In Front, Sprinklers In Rear
Sewer Public Sewer
Water Public
Structure Type Fiber Cement,Frame
New Construction No
Schools
Middle Schools Liberty Pines Academy
High Schools Beachside
Others
HOA Name The Crossings at GSJ
Tax ID 0265513910
Acceptable Financing Cash, Conventional, FHA, VA Loan
Listing Terms Cash, Conventional, FHA, VA Loan
Read Less
Want to know what your home might be worth? Contact us for a FREE valuation!

Our team is ready to help you sell your home for the highest possible price ASAP
Bought with SLATE REAL ESTATE






