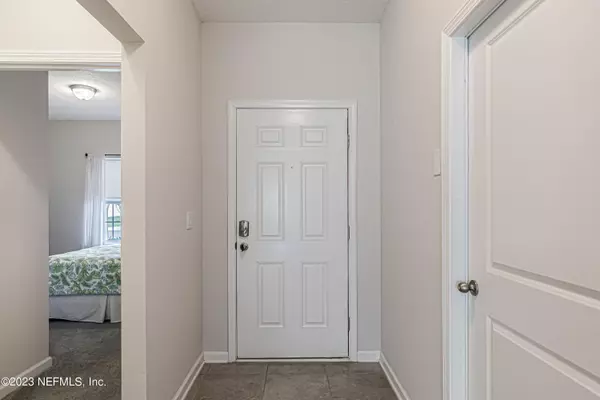$255,000
$259,999
1.9%For more information regarding the value of a property, please contact us for a free consultation.
405 SOUTHWOOD WAY #16C Orange Park, FL 32065
2 Beds
2 Baths
1,258 SqFt
Key Details
Sold Price $255,000
Property Type Townhouse
Sub Type Townhouse
Listing Status Sold
Purchase Type For Sale
Square Footage 1,258 sqft
Price per Sqft $202
Subdivision Chestnut Ridge
MLS Listing ID 1217283
Sold Date 05/25/23
Bedrooms 2
Full Baths 2
HOA Fees $136/mo
HOA Y/N Yes
Originating Board realMLS (Northeast Florida Multiple Listing Service)
Year Built 2016
Property Description
This immaculate, 1-story townhouse is the cream of the crop, located in the desirable, gated community of Chestnut Ridge at Oakleaf Plantation! The spacious open concept living room, dining room, kitchen makes entertaining easy and features 42'', crown molding cabinets, granite counters, stainless appliances and upgraded lighting. Both bedrooms and full bathrooms, with raised vanities, are located on the first floor; so, no steps. The primary bathroom offers a handicap accessible, upgraded tile walk-in shower and double sinks. The screened lanai, overlooking the peaceful green space, is perfect for enjoying the Florida sunshine. Enjoy the resort style amenities of Oakleaf Plantation and the central location near top-rated schools, shopping, restaurants, and the new SR23 Expressway. Easy commute to NAS JAX. Washer and Dryer convey.
Location
State FL
County Clay
Community Chestnut Ridge
Area 139-Oakleaf/Orange Park/Nw Clay County
Direction I295 to S on Blanding to R on Argyle Forest, which turns into Oakleaf Plantation Pkwy, through roundabout to L on Southwood Way (Chestnut Ridge Community) through gate to building on R.
Interior
Interior Features Entrance Foyer, Kitchen Island, Primary Bathroom - Shower No Tub, Walk-In Closet(s)
Heating Central, Electric
Cooling Central Air, Electric
Flooring Carpet, Tile
Exterior
Parking Features Attached, Garage
Garage Spaces 1.0
Pool Community, None
Amenities Available Basketball Court, Children's Pool, Fitness Center, Jogging Path, Maintenance Grounds, Playground, Tennis Court(s), Trash
Roof Type Shingle
Porch Front Porch, Patio
Total Parking Spaces 1
Private Pool No
Building
Lot Description Sprinklers In Front, Sprinklers In Rear
Sewer Public Sewer
Water Public
Structure Type Frame,Stucco
New Construction No
Schools
Elementary Schools Discovery Oaks
High Schools Oakleaf High School
Others
HOA Name Leland Management
HOA Fee Include Pest Control
Tax ID 07042500786904181
Acceptable Financing Cash, Conventional, FHA, VA Loan
Listing Terms Cash, Conventional, FHA, VA Loan
Read Less
Want to know what your home might be worth? Contact us for a FREE valuation!

Our team is ready to help you sell your home for the highest possible price ASAP
Bought with COLDWELL BANKER VANGUARD REALTY






