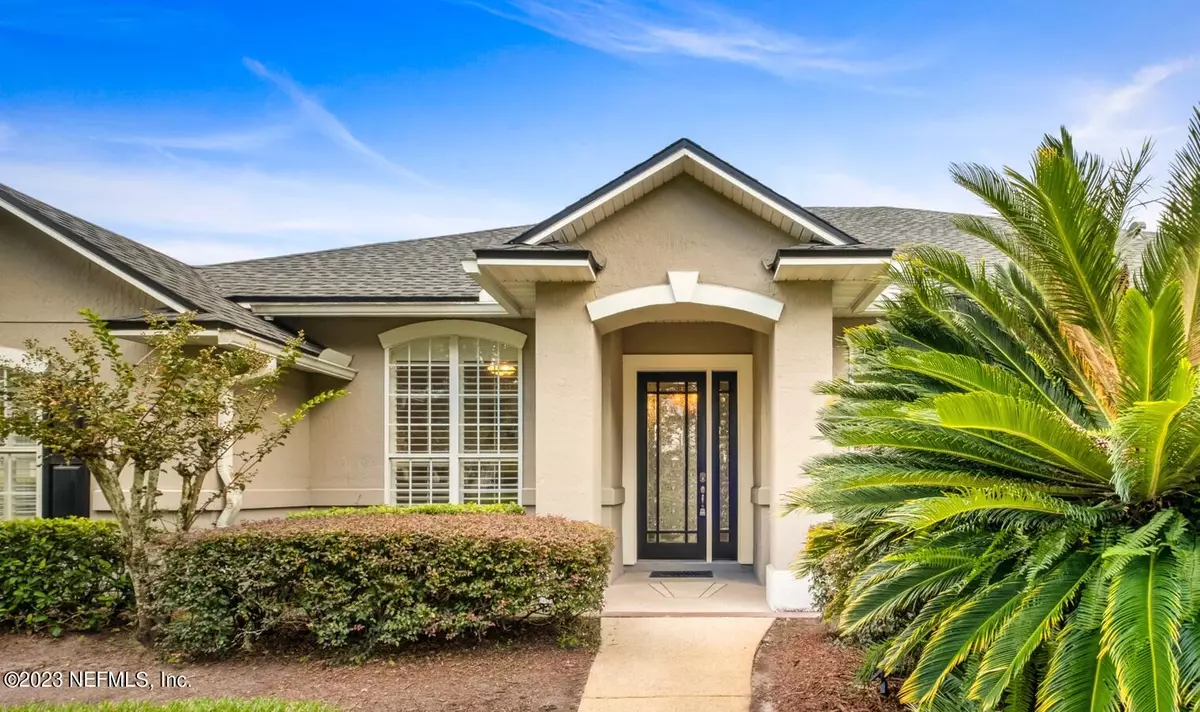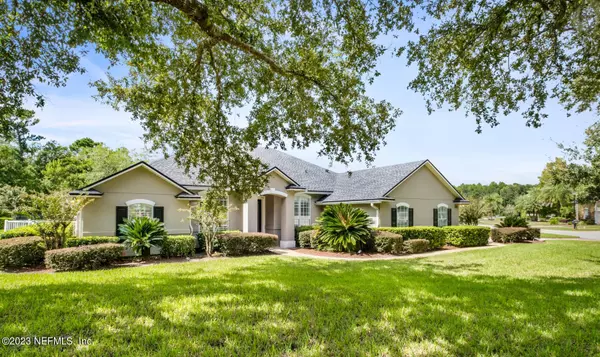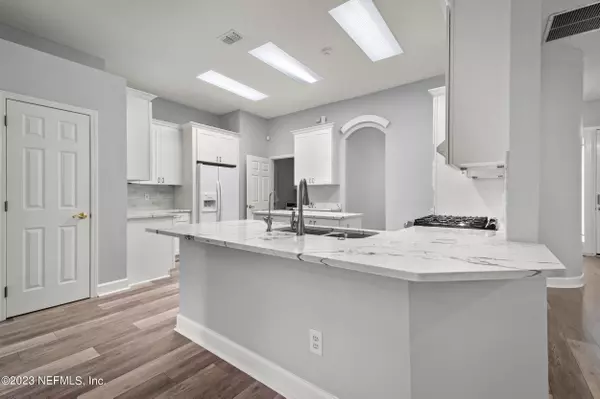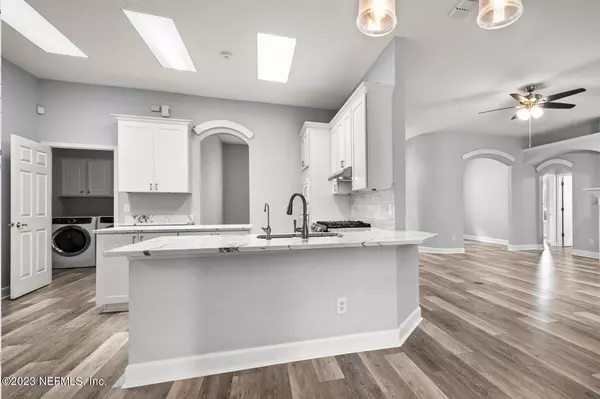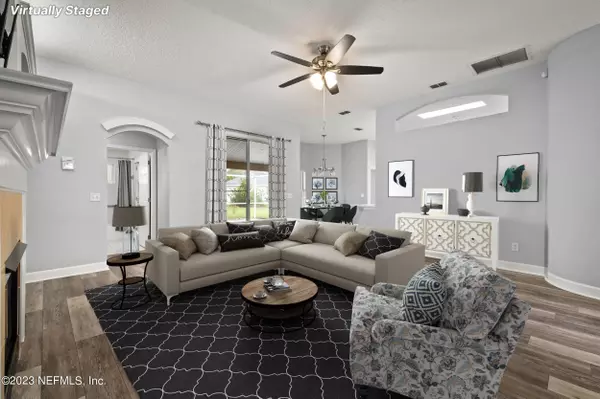$570,000
$579,900
1.7%For more information regarding the value of a property, please contact us for a free consultation.
2664 SENECA DR Jacksonville, FL 32259
4 Beds
3 Baths
2,132 SqFt
Key Details
Sold Price $570,000
Property Type Single Family Home
Sub Type Single Family Residence
Listing Status Sold
Purchase Type For Sale
Square Footage 2,132 sqft
Price per Sqft $267
Subdivision Cimarrone Golf & Cc
MLS Listing ID 1222094
Sold Date 05/26/23
Style Contemporary,Ranch,Traditional
Bedrooms 4
Full Baths 3
HOA Fees $173/mo
HOA Y/N Yes
Originating Board realMLS (Northeast Florida Multiple Listing Service)
Year Built 2000
Property Description
PLANNING YOUR MOVE TO THIS WONDERFUL AREA OF ST. JOHNS COUNTY? Discover the appeal of an established community, without the noise and chaos of new construction.
Cimarrone is GATED, fully built-out, with EXCELLENT AMENITIES, TOP-RATED SCHOOLS, CONVENIENT TO BEACHES, SHOPPING with access to one of top 100 private GOLF courses in Florida. NO CDD FEE...
Welcome to this Inviting home with elegant custom touches: curved walls & arches, beautifully updated home: new quartz counters, new appliances, W/D remain; pool bath to screened lanai and fenced yard; see docs for optional side-yard expansion & room for pool; top grade LENNOX AC 2022 * NEW ROOF 2021 * new LVP FLOORS (no carpet) * PAINT 2022 & privacy landscaping * Clubhouse & amenities incl. soccer, tennis, volleyball, pool & fitness ct ct
Location
State FL
County St. Johns
Community Cimarrone Golf & Cc
Area 301-Julington Creek/Switzerland
Direction FROM I-95 SOUTH, WEST ON 210: RIGHT into Cimarrone Golf & CC, Through Guard Gate. NOTE have ID and license available for pre-approved entry. go LEFT on SENECA, past Sequoyah; #2664 is ahead on left
Interior
Interior Features Breakfast Bar, Entrance Foyer, In-Law Floorplan, Kitchen Island, Pantry, Primary Bathroom - Shower No Tub, Primary Downstairs, Split Bedrooms, Vaulted Ceiling(s), Walk-In Closet(s)
Heating Central
Cooling Central Air
Flooring Tile, Vinyl
Fireplaces Type Gas
Fireplace Yes
Laundry Electric Dryer Hookup, Washer Hookup
Exterior
Parking Features Attached, Garage, Garage Door Opener
Garage Spaces 2.0
Fence Back Yard, Vinyl
Pool None
Utilities Available Cable Available, Cable Connected, Propane, Other
Amenities Available Clubhouse, Golf Course, Laundry, Tennis Court(s), Trash
Roof Type Shingle
Porch Patio, Porch, Screened
Total Parking Spaces 2
Private Pool No
Building
Lot Description Cul-De-Sac, Sprinklers In Front, Sprinklers In Rear
Water Private, Public
Architectural Style Contemporary, Ranch, Traditional
Structure Type Frame,Stucco
New Construction No
Schools
Elementary Schools Timberlin Creek
Middle Schools Switzerland Point
High Schools Beachside
Others
HOA Name Cimarrone, Rizetta C
HOA Fee Include Maintenance Grounds,Trash
Tax ID 0098510830
Acceptable Financing Cash, Conventional, FHA, USDA Loan, VA Loan
Listing Terms Cash, Conventional, FHA, USDA Loan, VA Loan
Read Less
Want to know what your home might be worth? Contact us for a FREE valuation!

Our team is ready to help you sell your home for the highest possible price ASAP
Bought with OAKSTRAND REALTY LLC


