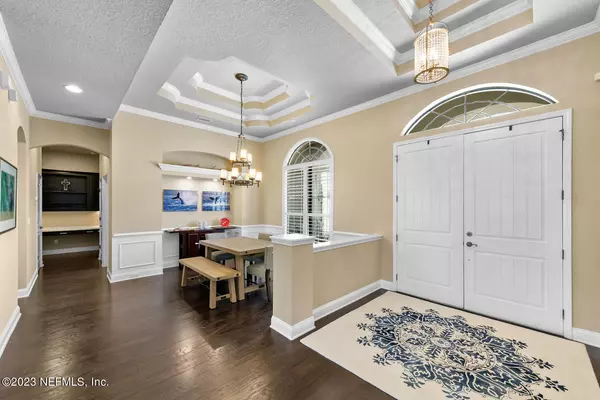$870,000
$875,000
0.6%For more information regarding the value of a property, please contact us for a free consultation.
12834 OXFORD CROSSING DR Jacksonville, FL 32224
4 Beds
3 Baths
3,009 SqFt
Key Details
Sold Price $870,000
Property Type Single Family Home
Sub Type Single Family Residence
Listing Status Sold
Purchase Type For Sale
Square Footage 3,009 sqft
Price per Sqft $289
Subdivision Highland Glen
MLS Listing ID 1219242
Sold Date 06/01/23
Style Traditional
Bedrooms 4
Full Baths 3
HOA Fees $110/qua
HOA Y/N Yes
Originating Board realMLS (Northeast Florida Multiple Listing Service)
Year Built 2011
Property Description
Luxury at its finest in this Custom Built ICI Home on a premium 80' waterfront lot. Your designer kitchen features Silestone countertops, a large island and contemporary drawer stacks throughout. The primary suite includes a sitting area, 2 walk in custom closets, a frameless shower, 2 sinks, a vanity and Designer Cabinetry. Designer home features include Hand Scraped Wood Floors, Surround Sound, gas fireplace with built-ins w/ drawers, Wainscoting and a full desk/work area. For your guest, suite w/ full bath. 3rd bedroom has a Murphy Bed & shares a jack & jill bath w/ 4th bed. Storage galore throughout. Also hurricane shutters and shelving in garage. 3 way split floor plan w/ an office. See Feature Sheet. 5.5 miles to the ocean and just 5 miles to Mayo Clinic.
Location
State FL
County Duval
Community Highland Glen
Area 026-Intracoastal West-South Of Beach Blvd
Direction On Beach Blvd, just west of Hodges. Turn into Highland Glen, Go through the gate and turn right on Highland Glen, at roundabout go right and continue to Oxford Crossing. Your new home is on the left
Interior
Interior Features Breakfast Bar, Breakfast Nook, Eat-in Kitchen, Entrance Foyer, In-Law Floorplan, Kitchen Island, Pantry, Primary Bathroom -Tub with Separate Shower, Split Bedrooms, Walk-In Closet(s)
Heating Central, Electric
Cooling Central Air, Electric
Flooring Carpet, Tile, Wood
Fireplaces Number 1
Fireplaces Type Gas, Other
Fireplace Yes
Laundry Electric Dryer Hookup, Washer Hookup
Exterior
Exterior Feature Storm Shutters
Parking Features Additional Parking, Garage Door Opener
Garage Spaces 3.0
Fence Back Yard
Pool Community, None
Utilities Available Cable Available, Propane, Other
Amenities Available Clubhouse, Fitness Center, Playground, Trash
Waterfront Description Lagoon
View Water
Roof Type Shingle
Accessibility Accessible Common Area
Porch Front Porch, Patio, Porch, Screened
Total Parking Spaces 3
Private Pool No
Building
Lot Description Sprinklers In Front, Sprinklers In Rear
Sewer Public Sewer
Water Public
Architectural Style Traditional
Structure Type Frame,Stucco
New Construction No
Schools
Elementary Schools Chets Creek
Middle Schools Kernan
High Schools Atlantic Coast
Others
HOA Name First Coast Mgmt
Tax ID 1670675610
Security Features Security System Owned,Smoke Detector(s)
Acceptable Financing Cash, Conventional, FHA, VA Loan
Listing Terms Cash, Conventional, FHA, VA Loan
Read Less
Want to know what your home might be worth? Contact us for a FREE valuation!

Our team is ready to help you sell your home for the highest possible price ASAP
Bought with UNITED REAL ESTATE GALLERY






