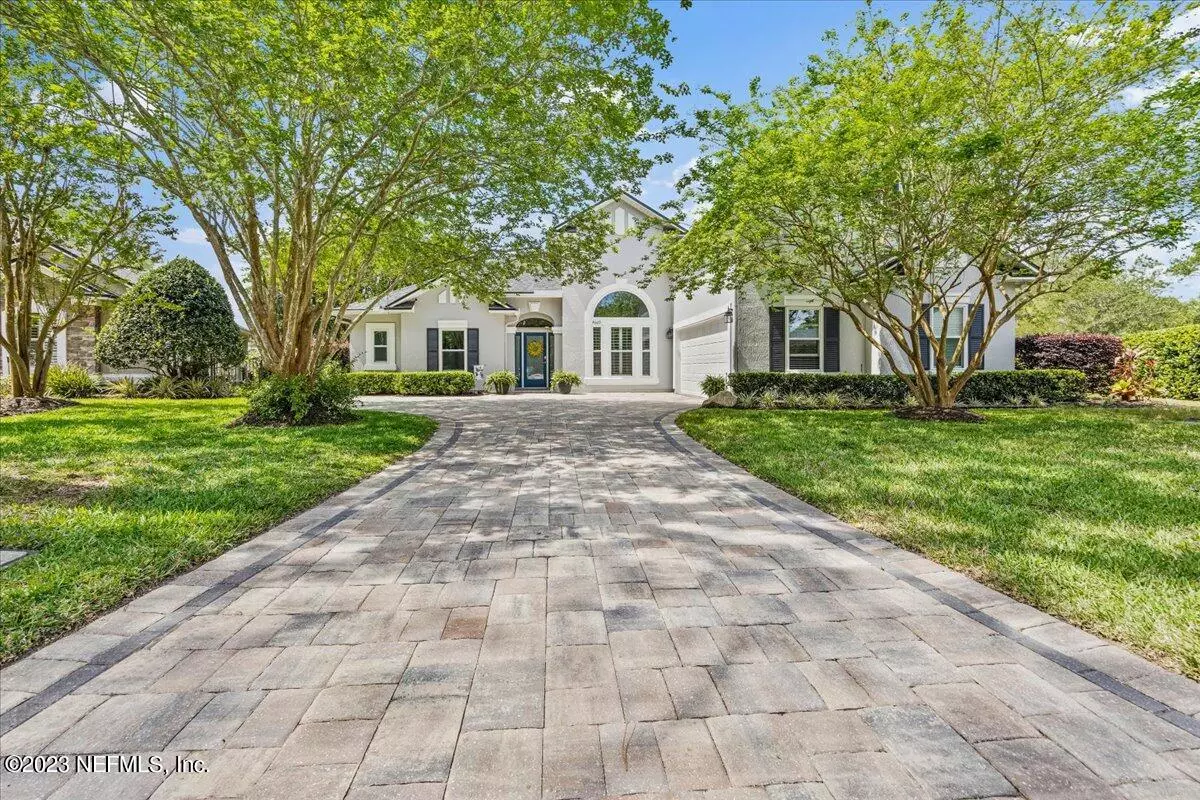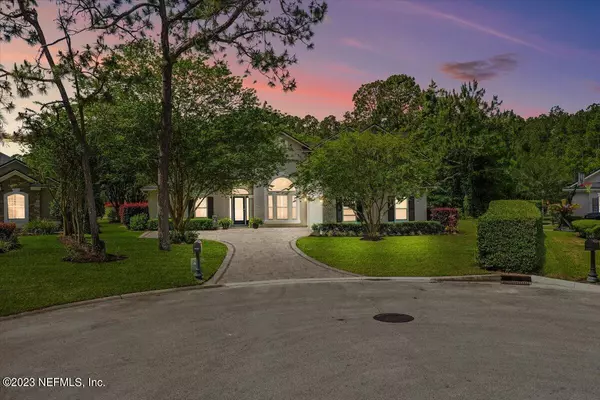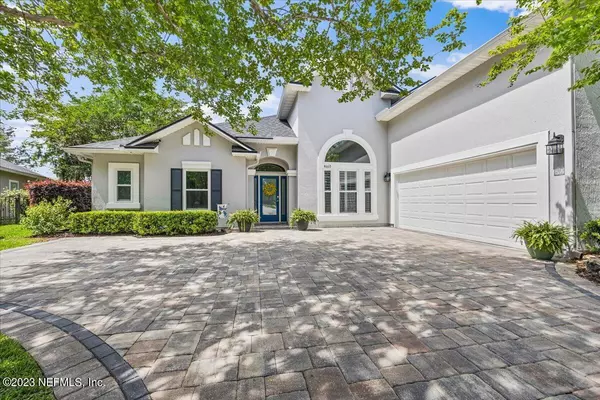$737,500
$737,500
For more information regarding the value of a property, please contact us for a free consultation.
4660 PECOS CT St Johns, FL 32259
4 Beds
3 Baths
2,747 SqFt
Key Details
Sold Price $737,500
Property Type Single Family Home
Sub Type Single Family Residence
Listing Status Sold
Purchase Type For Sale
Square Footage 2,747 sqft
Price per Sqft $268
Subdivision Cimarrone Golf & Cc
MLS Listing ID 1220933
Sold Date 06/07/23
Style Traditional
Bedrooms 4
Full Baths 3
HOA Fees $155/ann
HOA Y/N Yes
Originating Board realMLS (Northeast Florida Multiple Listing Service)
Year Built 2003
Lot Dimensions .37 acre
Property Description
Do not miss this incredible opportunity to have a Fully Remodeled home in the beautiful established Gated Golf Community of Cimarrone Golf & CC. Over $150k has been painstakingly put into this stunning updated home. Located at the end of cul de sac overlooking the 10th Green and water views. Entertain your guests in the wide open kitchen with state of the art appliances and wine/coffee bar and Separate Dining Room. Private Master Suite with luxurious Master Bath, soaking tub and exquisite Custom Master Closet walk through with soft close drawers. There are two good sized downstairs bedrooms with Full Bath. Teen Retreat Upstairs includes oversized Bonus room with muliple storage/attic closets, a Full Bath and Large Bedroom overlooking the views. Relax on the screened lanai or on the extended paver patio. There is plenty of room to put in a pool! Please see the extensive feature sheet for the many upgrades!
Location
State FL
County St. Johns
Community Cimarrone Golf & Cc
Area 301-Julington Creek/Switzerland
Direction From I95, go West on 210, Turn right into Cimarrone, Go straight through security gate, past country club. Turn left on Pecos Ct. Home is at the end of the cul de sac.
Interior
Interior Features Breakfast Bar, Entrance Foyer, Pantry, Primary Bathroom -Tub with Separate Shower, Primary Downstairs, Split Bedrooms, Walk-In Closet(s)
Heating Central
Cooling Central Air
Flooring Carpet, Tile, Wood
Fireplaces Number 1
Fireplaces Type Gas
Fireplace Yes
Laundry Electric Dryer Hookup, Washer Hookup
Exterior
Parking Features Attached, Garage
Garage Spaces 2.0
Pool None
Amenities Available Basketball Court, Clubhouse, Fitness Center, Golf Course, Laundry, Playground, Security, Tennis Court(s)
Waterfront Description Pond
View Golf Course, Water
Roof Type Shingle
Porch Patio
Total Parking Spaces 2
Private Pool No
Building
Lot Description Cul-De-Sac, On Golf Course
Sewer Public Sewer
Water Public
Architectural Style Traditional
Structure Type Stucco
New Construction No
Schools
Elementary Schools Timberlin Creek
Middle Schools Switzerland Point
High Schools Beachside
Others
HOA Name Rizzetta & Co
Tax ID 0098570090
Security Features Smoke Detector(s)
Acceptable Financing Cash, Conventional, FHA, VA Loan
Listing Terms Cash, Conventional, FHA, VA Loan
Read Less
Want to know what your home might be worth? Contact us for a FREE valuation!

Our team is ready to help you sell your home for the highest possible price ASAP
Bought with SANDBAR REALTY LLC






