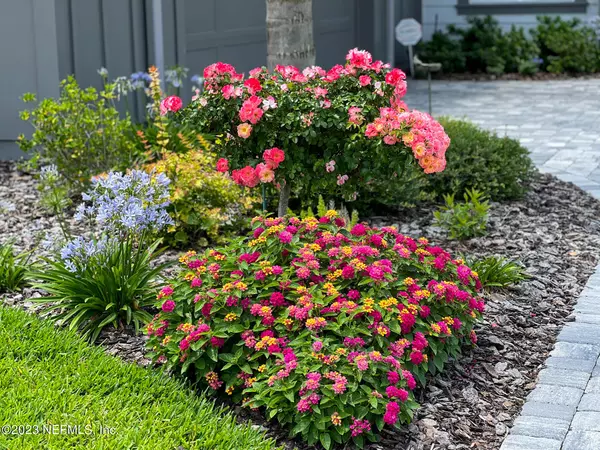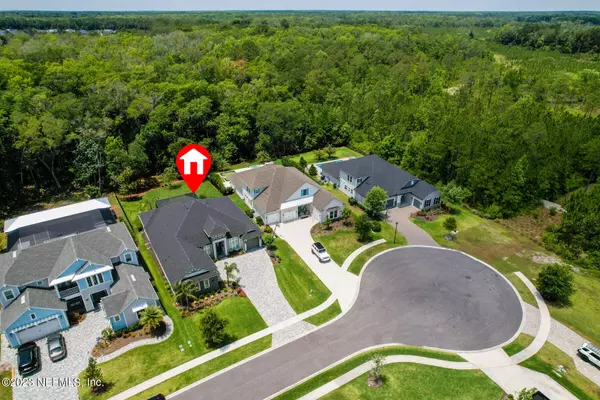$1,150,000
$1,150,000
For more information regarding the value of a property, please contact us for a free consultation.
307 CLIFFSIDE TRL Ponte Vedra, FL 32081
3 Beds
3 Baths
2,804 SqFt
Key Details
Sold Price $1,150,000
Property Type Single Family Home
Sub Type Single Family Residence
Listing Status Sold
Purchase Type For Sale
Square Footage 2,804 sqft
Price per Sqft $410
Subdivision The Colony
MLS Listing ID 1227115
Sold Date 06/08/23
Style Ranch
Bedrooms 3
Full Baths 3
HOA Fees $47/ann
HOA Y/N Yes
Originating Board realMLS (Northeast Florida Multiple Listing Service)
Year Built 2019
Lot Dimensions 59.66x195x76.61x184
Property Description
LOOK NO MORE...COME SEE THIS METICULOUS & PRESTINE ICI CUSTOM HOME located in THE COLONY at Twenty Mile that sits on .32 OF AN ACRE PRESERVE LOT! NO DETAIL WAS LEFT UNDONE! As you enter you will be WOWED by the attention to detail w/12FT Ceilings, 8FT drs, custom wood work, upgraded lighting & an AMAZING Open Floorplan w/3 BR, 3 Full Baths, a Formal dining rm, an Office w/Sliding drs & a Large FLEX Space. The Gourmet Kitchen comes w/cabinetry all the way to the ceiling, quartz counters, beautiful backsplash, 36'' gas cooktop, hood vent, built-in pantry w/pull-outs, a HUGE prep & entertaining island ALL OPEN to the Family Rm & everyday dining nook. The Owners Suite is light & bright w/LVP flooring, custom closets, double sinks, walk-in frameless shower, linen closet & MORE! Extended Paver & &
Location
State FL
County St. Johns
Community The Colony
Area 271-Nocatee North
Direction From Nocatee Parkway head North on Crosswater Pkwy,Take a Right into 20 Mile. At Stop Sign,Turn Left on 20 Mile Rd. LT onto Park Forest Dr. Go straight through the Roundabout,then LT onto Cliffside Tr
Rooms
Other Rooms Outdoor Kitchen
Interior
Interior Features Breakfast Bar, Eat-in Kitchen, Entrance Foyer, Kitchen Island, Primary Bathroom - Shower No Tub, Split Bedrooms, Walk-In Closet(s)
Heating Central, Electric, Heat Pump, Zoned
Cooling Central Air, Electric, Zoned
Flooring Carpet, Tile, Vinyl
Furnishings Unfurnished
Exterior
Parking Features Attached, Garage
Garage Spaces 3.0
Fence Back Yard, Wrought Iron
Pool Community
Utilities Available Cable Available, Natural Gas Available, Other
Amenities Available Basketball Court, Children's Pool, Clubhouse, Fitness Center, Jogging Path, Playground, Tennis Court(s)
View Protected Preserve
Roof Type Shingle
Porch Patio, Porch
Total Parking Spaces 3
Private Pool No
Building
Lot Description Sprinklers In Front, Sprinklers In Rear
Sewer Public Sewer
Water Public
Architectural Style Ranch
Structure Type Fiber Cement,Frame
New Construction No
Schools
Elementary Schools Palm Valley Academy
Middle Schools Palm Valley Academy
High Schools Allen D. Nease
Others
HOA Name THE COLONY HOA
Tax ID 0680631590
Security Features Smoke Detector(s)
Acceptable Financing Cash, Conventional, VA Loan
Listing Terms Cash, Conventional, VA Loan
Read Less
Want to know what your home might be worth? Contact us for a FREE valuation!

Our team is ready to help you sell your home for the highest possible price ASAP
Bought with KELLER WILLIAMS JACKSONVILLE






