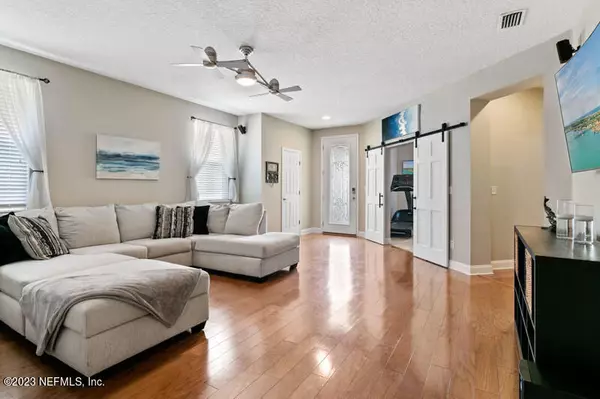$450,000
$476,000
5.5%For more information regarding the value of a property, please contact us for a free consultation.
3960 MARSH BLUFF DR Jacksonville, FL 32226
3 Beds
2 Baths
2,213 SqFt
Key Details
Sold Price $450,000
Property Type Single Family Home
Sub Type Single Family Residence
Listing Status Sold
Purchase Type For Sale
Square Footage 2,213 sqft
Price per Sqft $203
Subdivision Cedar Glen
MLS Listing ID 1220664
Sold Date 06/16/23
Style Ranch
Bedrooms 3
Full Baths 2
HOA Fees $58/ann
HOA Y/N Yes
Originating Board realMLS (Northeast Florida Multiple Listing Service)
Year Built 2006
Property Description
Hottest new beauty on the cul de sac in the community of Cedar Glen in Jacksonville, FL. A stunning 3 bedroom, 2 bathroom waterfront pool home with backyard oasis. Enjoy your outdoor kitchen overlooking salt water pool and gorgeous private water views. Larger than average bedrooms plus an office. Eat-in kitchen with an island and breakfast bar has an abundance of 42'' cabinets overlooking the den with wood-burning fireplace. Stainless appliances convey. 7 mounted TVs convey. Main living space w/ hardwood floors. Your new master suite has double-tray ceilings, a huge walk-in closet, raised vanities, jetted tub and separate shower. All-season patio with glass and screens lead to the outdoor kitchen with built-in ice chest, Lion Premium grill, and under counter lighting. Hurricane shutters, sprinkler system, water softener, solar screens on all windows. Solar panels - let JEA pay you! Bulkheaded! Pavered driveway. Full Stucco exterior. HVAC approx 7 years. Smart Vivent thermostat, doorbell and outdoor camera convey.
Location
State FL
County Duval
Community Cedar Glen
Area 096-Ft George/Blount Island/Cedar Point
Direction From Dames Point Bridge, N on I-295. Exit R on Alta Rd to head N. R on New Berlin Rd. Continue on New Berlin and head straight on Cedar Point Rd. R on Cedar Point Ln. L on Marsh Bluff Dr.
Rooms
Other Rooms Outdoor Kitchen
Interior
Interior Features Eat-in Kitchen, Kitchen Island, Pantry, Primary Bathroom -Tub with Separate Shower, Split Bedrooms, Walk-In Closet(s)
Heating Central
Cooling Central Air
Flooring Tile, Wood
Fireplaces Number 1
Fireplaces Type Wood Burning
Fireplace Yes
Laundry Electric Dryer Hookup, Washer Hookup
Exterior
Exterior Feature Storm Shutters
Parking Features Attached, Garage
Garage Spaces 2.0
Fence Back Yard
Pool In Ground, Salt Water
Waterfront Description Pond
Roof Type Shingle,Other
Porch Glass Enclosed, Patio, Porch, Screened
Total Parking Spaces 2
Private Pool No
Building
Lot Description Cul-De-Sac, Irregular Lot, Sprinklers In Front, Sprinklers In Rear
Sewer Public Sewer
Water Public
Architectural Style Ranch
Structure Type Frame,Stucco
New Construction No
Schools
Elementary Schools New Berlin
Middle Schools Oceanway
High Schools First Coast
Others
HOA Name Kingdom Management
Tax ID 1066030200
Security Features Security System Owned
Acceptable Financing Cash, Conventional, FHA
Listing Terms Cash, Conventional, FHA
Read Less
Want to know what your home might be worth? Contact us for a FREE valuation!

Our team is ready to help you sell your home for the highest possible price ASAP
Bought with STAGED TO SELL REALTY






