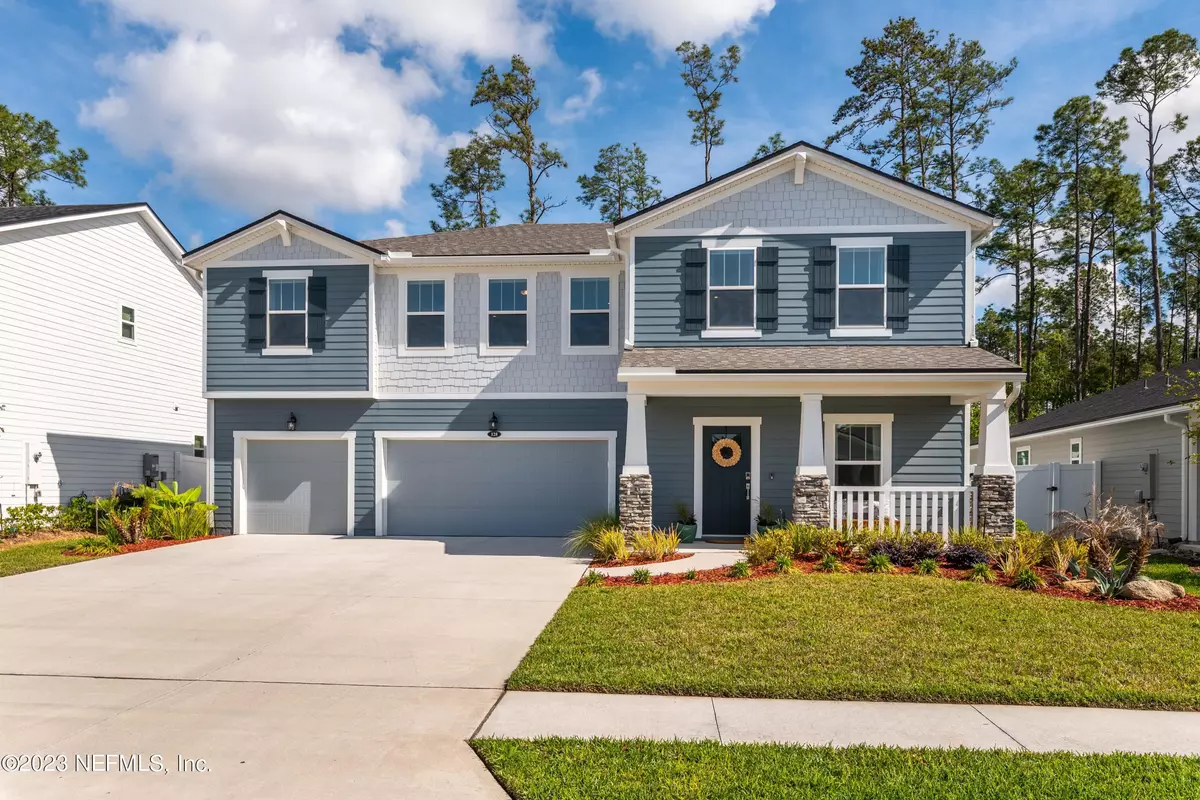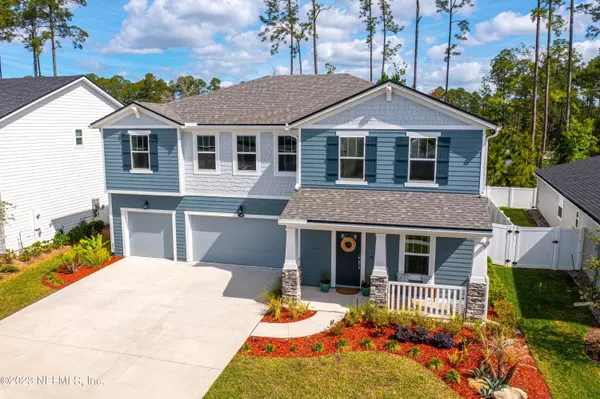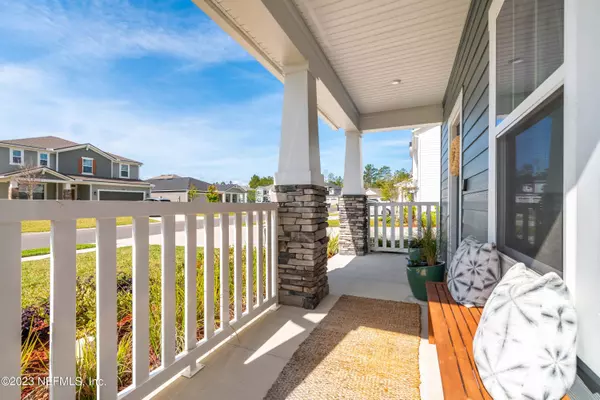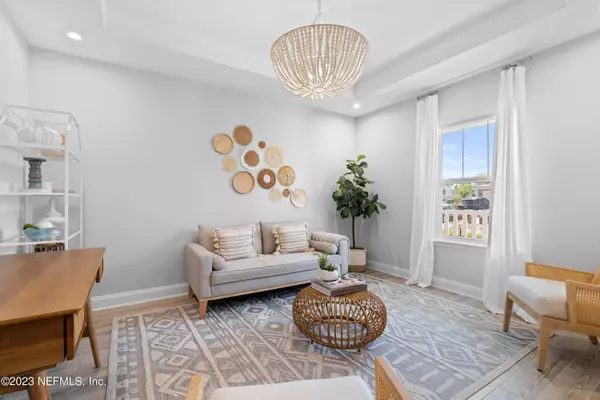$675,000
$695,000
2.9%For more information regarding the value of a property, please contact us for a free consultation.
128 WINTERBERRY CT St Johns, FL 32259
5 Beds
4 Baths
3,240 SqFt
Key Details
Sold Price $675,000
Property Type Single Family Home
Sub Type Single Family Residence
Listing Status Sold
Purchase Type For Sale
Square Footage 3,240 sqft
Price per Sqft $208
Subdivision Reserve At Greenbriar
MLS Listing ID 1220005
Sold Date 06/23/23
Style Traditional
Bedrooms 5
Full Baths 3
Half Baths 1
HOA Fees $56/ann
HOA Y/N Yes
Originating Board realMLS (Northeast Florida Multiple Listing Service)
Year Built 2021
Property Description
Welcome to your dream home in The Reserve at Greenbriar, St Johns County! This stunning 5 bed, 3.5 bath traditional style home boasts tile floors on the 1st floor, 42-inch cabinets, quartz countertops, deep walk-in pantry, recessed lighting, huge family room, dedicated office, and a half bath for guests. The Owner's suite has tray ceilings, an oversized walk-in closet, double raised vanities, a garden tub, and separate shower. The original builders model for this home was 5 beds 2.5 baths the current owners added a full bath. For energy efficiency Cellular shades and a Tesla car charger was added also. The screened-in lanai overlooks the impeccably maintained lawn. This home truly needs nothing but a new family to love it as much as the previous owners did when they built it
Location
State FL
County St. Johns
Community Reserve At Greenbriar
Area 301-Julington Creek/Switzerland
Direction From 95S to County Road 210. From CR 210. CR 210 becomes Greenbriar Rd. Take Gereenbriar Rd to Right on Brambyvine. Take Brambyvine to Winterberry Ct and make a left. Home will be on your right .
Interior
Interior Features Breakfast Bar, Eat-in Kitchen, Entrance Foyer, Kitchen Island, Pantry, Primary Bathroom -Tub with Separate Shower, Split Bedrooms, Walk-In Closet(s)
Heating Central, Other
Cooling Central Air
Flooring Tile
Furnishings Unfurnished
Exterior
Garage Spaces 3.0
Fence Back Yard, Vinyl
Pool Community
Utilities Available Cable Available, Other
Amenities Available Clubhouse, Playground
Roof Type Shingle
Porch Front Porch, Patio, Porch
Total Parking Spaces 3
Private Pool No
Building
Lot Description Sprinklers In Front, Sprinklers In Rear
Sewer Public Sewer
Water Public
Architectural Style Traditional
Structure Type Fiber Cement,Frame
New Construction No
Schools
Elementary Schools Hickory Creek
Middle Schools Switzerland Point
High Schools Bartram Trail
Others
Tax ID 0020810110
Security Features Security System Leased,Smoke Detector(s)
Acceptable Financing Cash, Conventional, FHA, VA Loan
Listing Terms Cash, Conventional, FHA, VA Loan
Read Less
Want to know what your home might be worth? Contact us for a FREE valuation!

Our team is ready to help you sell your home for the highest possible price ASAP
Bought with NON MLS





