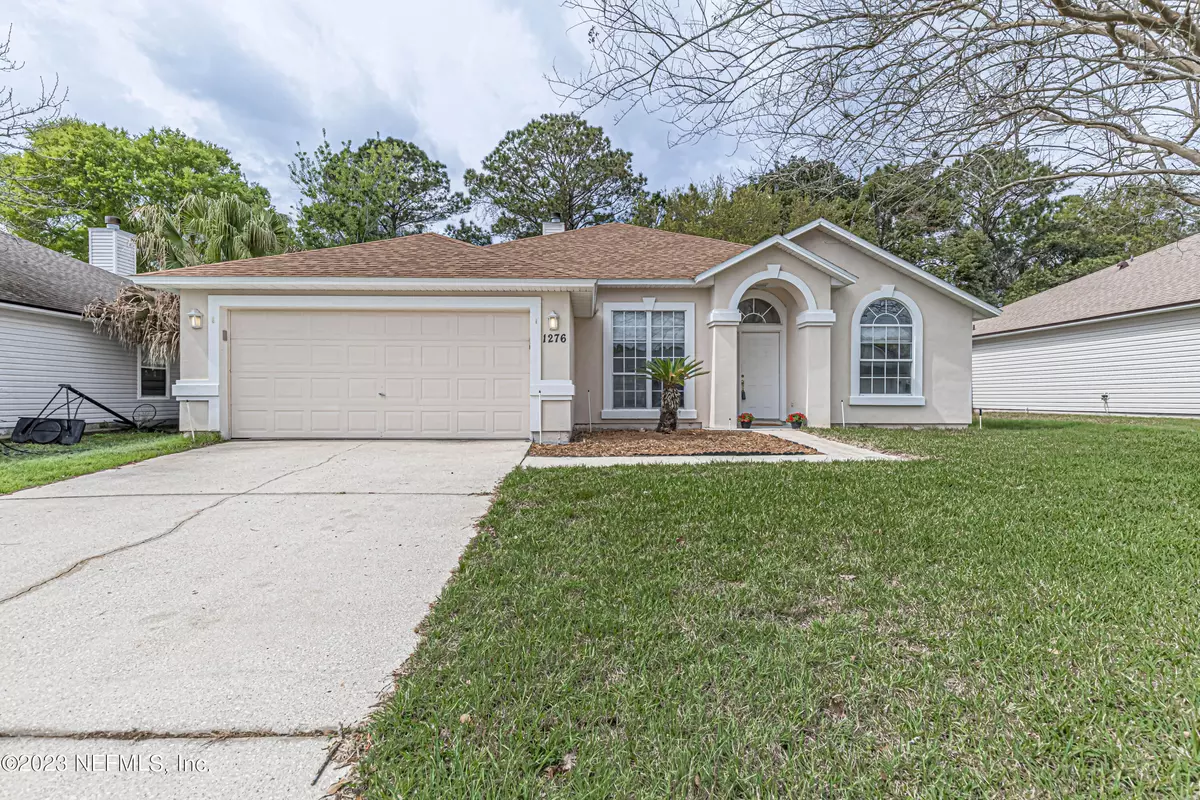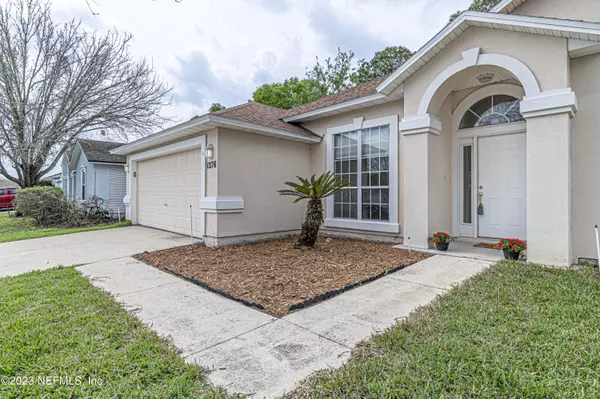$295,000
$310,000
4.8%For more information regarding the value of a property, please contact us for a free consultation.
1276 SUMMIT OAKS DR W Jacksonville, FL 32221
3 Beds
2 Baths
1,905 SqFt
Key Details
Sold Price $295,000
Property Type Single Family Home
Sub Type Single Family Residence
Listing Status Sold
Purchase Type For Sale
Square Footage 1,905 sqft
Price per Sqft $154
Subdivision Crystal Creek
MLS Listing ID 1216098
Sold Date 06/30/23
Bedrooms 3
Full Baths 2
HOA Fees $20/ann
HOA Y/N Yes
Originating Board realMLS (Northeast Florida Multiple Listing Service)
Year Built 1999
Property Description
REDUCED BY $15K! FRESHLY PAINTED 2023, ROOF 2019, AC 2020. BRING YOUR OFFERS!! Don't miss this beautiful 3 bedroom 2 bath home which includes a formal dining room & a flex space perfect for an office, den, or kids area. In the open kitchen you'll find a breakfast nook, center island, & a convenient built-in desk. The living room features a cozy wood-burning fireplace surrounded by decorative arched built-in media shelves. The split floor plan is designed for privacy with the generously sized primary bedroom and ensuite bath with garden tub & separate shower on one side of the home and 2 more bedrooms and a 2nd bath on the other. This home also features 10ft ceilings, multiple arched decorative niches, a covered patio & fully fenced backyard.
Location
State FL
County Duval
Community Crystal Creek
Area 062-Crystal Springs/Country Creek Area
Direction W on Crystal Springs to Rt into Crystal Creek to Rt on Summit Oaks Dr to home on Rt
Interior
Interior Features Breakfast Bar, Breakfast Nook, Built-in Features, Entrance Foyer, Pantry, Primary Bathroom -Tub with Separate Shower, Split Bedrooms, Vaulted Ceiling(s), Walk-In Closet(s)
Heating Central
Cooling Central Air
Flooring Carpet, Vinyl
Fireplaces Number 1
Fireplace Yes
Exterior
Parking Features Garage Door Opener
Garage Spaces 2.0
Fence Back Yard
Pool None
Roof Type Shingle
Total Parking Spaces 2
Private Pool No
Building
Sewer Public Sewer
Water Public
Structure Type Frame
New Construction No
Others
Tax ID 0088978025
Security Features Smoke Detector(s)
Acceptable Financing Cash, Conventional, FHA, VA Loan
Listing Terms Cash, Conventional, FHA, VA Loan
Read Less
Want to know what your home might be worth? Contact us for a FREE valuation!

Our team is ready to help you sell your home for the highest possible price ASAP
Bought with WATSON REALTY CORP






