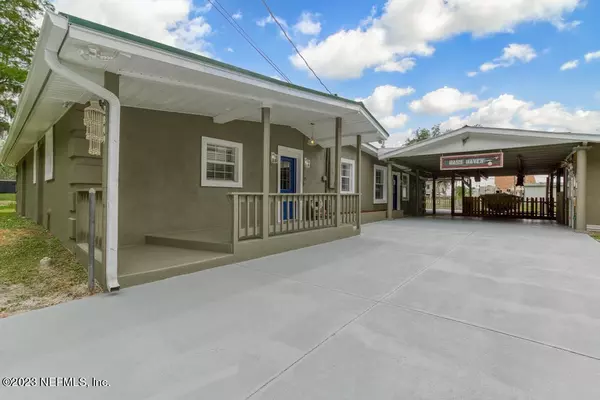$599,000
$599,000
For more information regarding the value of a property, please contact us for a free consultation.
2849 BASS HAVEN LN St Augustine, FL 32092
3 Beds
4 Baths
2,844 SqFt
Key Details
Sold Price $599,000
Property Type Single Family Home
Sub Type Single Family Residence
Listing Status Sold
Purchase Type For Sale
Square Footage 2,844 sqft
Price per Sqft $210
Subdivision Metes & Bounds
MLS Listing ID 1226705
Sold Date 07/17/23
Style Traditional
Bedrooms 3
Full Baths 3
Half Baths 1
HOA Y/N No
Originating Board realMLS (Northeast Florida Multiple Listing Service)
Year Built 1970
Property Description
Welcome to your dream home on the beautiful St. Johns River! This stunning property offers everything you've been looking for and more. With its prime location and incredible features, this home is sure to capture your heart. As you enter, you'll be greeted by the stylish vinyl plank and engineered wood flooring that spans throughout the main living spaces, creating a seamless and elegant aesthetic. The spacious living areas provide ample room for relaxation and entertainment. The large kitchen is a chef's delight, boasting plenty of counter space, modern cabinetry, and an abundance of storage for all your culinary needs. The dining room and family room offer generous proportions, making it effortless to host gatherings and create lasting memories with family and friends. But the real showstopper is the extended living space, designed with entertaining in mind and incredible views of your backyard. The centerpiece of this area is a charming brick fireplace, adding warmth and coziness to your social events. This home features three generously sized bedrooms, each with its own ensuite bathroom, ensuring privacy and convenience for all occupants. The master bedroom is tucked away for ultimate tranquility and boasts a renovated walk-in tiled shower and double sink vanities, creating a luxurious retreat within your own home. Step outside, and you'll discover an entertainer's paradise. The fully fenced backyard offers a secure and private space for outdoor activities. The highlight, however, is the direct access to the St. Johns River, allowing you to indulge in evening boat rides or simply enjoy the serene water views. The 6k lb boat lift is a fantastic addition, making it easy to embark on countless adventures on the water. One of the standout features of this home is its unique floorplan, providing endless possibilities for furniture arrangements and allowing ample room to accommodate your family and guests comfortably. Whether you desire cozy and intimate spaces or prefer open and airy layouts, this home has it all. With no HOA, you'll have the freedom to personalize and enjoy your property without any restrictions. This residence truly offers a lifestyle of convenience, luxury, and relaxation. Don't miss out on the opportunity to make this exquisite home your own. Beauties like this one don't come along often!
Location
State FL
County St. Johns
Community Metes & Bounds
Area 303-Palmo/Six Mile Area
Direction From I-295 S, take FL-9B S, St Johns Pkwy and County Rd 13 N to Bass Haven Ln. Home on the left.
Rooms
Other Rooms Shed(s)
Interior
Interior Features Entrance Foyer, Pantry, Primary Bathroom - Shower No Tub, Primary Downstairs, Split Bedrooms, Walk-In Closet(s)
Heating Central
Cooling Central Air
Flooring Carpet, Wood
Fireplaces Type Wood Burning
Fireplace Yes
Laundry Electric Dryer Hookup, Washer Hookup
Exterior
Parking Features Covered, RV Access/Parking
Carport Spaces 2
Fence Back Yard, Wood
Pool None
Waterfront Description Canal Front,Navigable Water,Ocean Front
View River, Water
Roof Type Metal
Porch Covered, Front Porch, Patio
Private Pool No
Building
Lot Description Cul-De-Sac
Sewer Septic Tank
Water Well
Architectural Style Traditional
Structure Type Frame,Stucco
New Construction No
Schools
Elementary Schools Picolata Crossing
Middle Schools Pacetti Bay
High Schools Tocoi Creek
Others
Tax ID 0135500000
Security Features Smoke Detector(s)
Acceptable Financing Cash, Conventional, FHA, VA Loan
Listing Terms Cash, Conventional, FHA, VA Loan
Read Less
Want to know what your home might be worth? Contact us for a FREE valuation!

Our team is ready to help you sell your home for the highest possible price ASAP
Bought with KELLER WILLIAMS REALTY ATLANTIC PARTNERS






