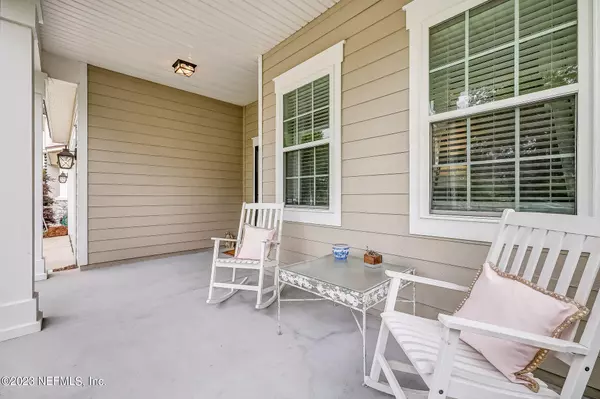$615,000
$615,000
For more information regarding the value of a property, please contact us for a free consultation.
213 GLENWOOD ST Ponte Vedra, FL 32081
3 Beds
2 Baths
1,982 SqFt
Key Details
Sold Price $615,000
Property Type Single Family Home
Sub Type Single Family Residence
Listing Status Sold
Purchase Type For Sale
Square Footage 1,982 sqft
Price per Sqft $310
Subdivision Greenleaf Village
MLS Listing ID 1224612
Sold Date 07/17/23
Style Traditional
Bedrooms 3
Full Baths 2
HOA Fees $22/ann
HOA Y/N Yes
Originating Board realMLS (Northeast Florida Multiple Listing Service)
Year Built 2012
Property Description
PRICE REDUCTION! Back on Market at no fault of seller! Buyers financing fell through. Sit on your front porch and enjoy this lovely neighborhood! Walk, bike or golf cart to A rated SJC school, Valley Ridge Academy, K -8. Beautiful 3 bedroom, 2 bath home with private office and formal dining/flex space . Granite counter tops, stainless steel appliances, gas range, surround sound, 36 inch custom cabinetry with bumped-up crown molding. Wainscoting throughout. Custom cabinetry in both bathrooms. Extensive 600 plus sq. ft. screened lanai with pavers. Room for summer kitchen and hot tub! New Luxury Plank Flooring, Preserve lot, room for pool, fully fenced, alarm system & energy star efficient. Exterior repainted in 2021. Explore the nature trails and the Splash Park and Spray Park!
Location
State FL
County St. Johns
Community Greenleaf Village
Area 272-Nocatee South
Direction Head East on Valley Ridge, Left at Greenleaf Village. At roundabout make 2nd Right onto Cross Ridge, then 1st Right to Woodland Green. At Stop Sign, Turn Left on to Glenwood. 213 is on the left.
Interior
Interior Features Breakfast Bar, Eat-in Kitchen, Entrance Foyer, Kitchen Island, Pantry, Primary Bathroom -Tub with Separate Shower, Primary Downstairs, Split Bedrooms, Walk-In Closet(s)
Heating Central, Electric, Other
Cooling Central Air, Electric
Flooring Vinyl
Laundry Electric Dryer Hookup, Washer Hookup
Exterior
Garage Attached, Garage
Garage Spaces 2.0
Fence Back Yard, Wrought Iron
Pool Community, None
Utilities Available Cable Available, Natural Gas Available
Amenities Available Basketball Court, Fitness Center, Golf Course, Jogging Path, Playground, Tennis Court(s)
Waterfront No
View Protected Preserve
Roof Type Shingle
Porch Front Porch, Patio, Porch, Screened
Total Parking Spaces 2
Private Pool No
Building
Lot Description Sprinklers In Front, Sprinklers In Rear
Sewer Public Sewer
Water Public
Architectural Style Traditional
Structure Type Fiber Cement
New Construction No
Schools
Elementary Schools Valley Ridge Academy
Middle Schools Valley Ridge Academy
High Schools Allen D. Nease
Others
HOA Name BCM Services
Tax ID 0232342460
Security Features Smoke Detector(s)
Acceptable Financing Cash, Conventional
Listing Terms Cash, Conventional
Read Less
Want to know what your home might be worth? Contact us for a FREE valuation!

Our team is ready to help you sell your home for the highest possible price ASAP
Bought with COMPASS FLORIDA LLC






