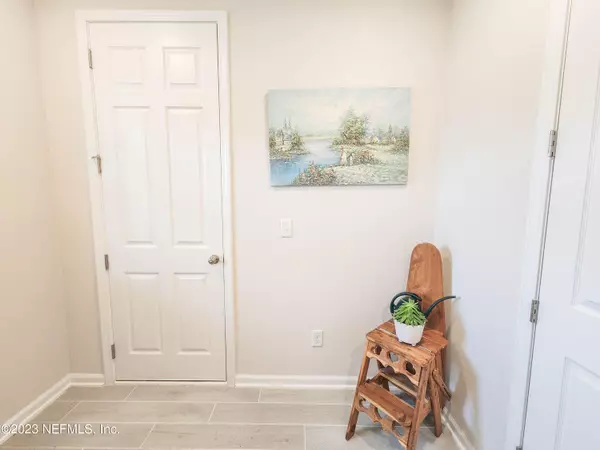$422,900
$435,900
3.0%For more information regarding the value of a property, please contact us for a free consultation.
186 CEDAR ELM WAY WAY St Augustine, FL 32092
3 Beds
2 Baths
1,580 SqFt
Key Details
Sold Price $422,900
Property Type Single Family Home
Sub Type Single Family Residence
Listing Status Sold
Purchase Type For Sale
Square Footage 1,580 sqft
Price per Sqft $267
Subdivision Silverleaf
MLS Listing ID 1230604
Sold Date 07/28/23
Style Ranch
Bedrooms 3
Full Baths 2
HOA Fees $41/qua
HOA Y/N Yes
Originating Board realMLS (Northeast Florida Multiple Listing Service)
Year Built 2022
Property Description
Why wait for new construction in the Master Plan Community of Silver Leaf? The home is Richmond American's Beech model full of upgrades, built in10/22. Life happens, seller is moving closer to family. Home offers a spacious kitchen w/ large island, gray 42'' cabinets with crown molding, quart countertop, gas stove & built-in pantry. Entertaining is a breeze with the open concept kitchen, dining and great room! Primary bedroom includes a large bathroom with double sinks, tiled walk in shower & water closet. Plenty of room in the walk-in closet too! All bedrooms have upgraded carpet with a 8lb pad, you will feel the luxury as soon as you step into the bedrooms! The 2 guest bedrooms are separated by a spacious hall bath & linen closet. Completing the home is a 2 car garage with mudroom entry. entry.
Location
State FL
County St. Johns
Community Silverleaf
Area 305-World Golf Village Area-Central
Direction From Interstate 95 or Route 1, take International Golf Pkwy to 16 West, right on Silverleaf Pkwy, take first right out the circle , left into community right onto Cedar Elm Way.
Interior
Interior Features Breakfast Bar, Pantry, Primary Bathroom - Shower No Tub, Primary Downstairs, Split Bedrooms, Walk-In Closet(s)
Heating Central
Cooling Central Air
Flooring Tile
Exterior
Garage Spaces 2.0
Pool Community
Utilities Available Natural Gas Available
Amenities Available Clubhouse, Playground, Tennis Court(s)
Waterfront Description Pond
Roof Type Shingle
Porch Porch, Screened
Total Parking Spaces 2
Private Pool No
Building
Sewer Public Sewer
Water Public
Architectural Style Ranch
Structure Type Fiber Cement
New Construction No
Schools
Elementary Schools Wards Creek
Middle Schools Pacetti Bay
High Schools Tocoi Creek
Others
Tax ID 0279841000
Security Features Smoke Detector(s)
Acceptable Financing Cash, Conventional, FHA, VA Loan
Listing Terms Cash, Conventional, FHA, VA Loan
Read Less
Want to know what your home might be worth? Contact us for a FREE valuation!

Our team is ready to help you sell your home for the highest possible price ASAP
Bought with NON MLS






